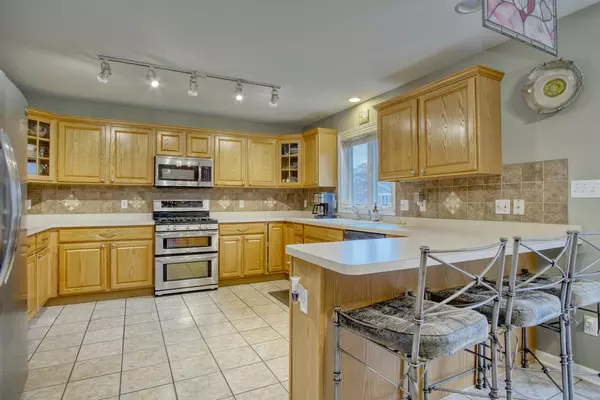$450,000
$454,900
1.1%For more information regarding the value of a property, please contact us for a free consultation.
4 Beds
3 Baths
2,824 SqFt
SOLD DATE : 01/20/2022
Key Details
Sold Price $450,000
Property Type Single Family Home
Sub Type Single Family Residence
Listing Status Sold
Purchase Type For Sale
Square Footage 2,824 sqft
Price per Sqft $159
Subdivision Edgewood 06B
MLS Listing ID 504065
Sold Date 01/20/22
Bedrooms 4
Full Baths 1
Three Quarter Bath 2
Year Built 1998
Annual Tax Amount $3,729
Tax Year 2020
Lot Size 0.362 Acres
Acres 0.362
Lot Dimensions 127 x 124
Property Description
This gorgeous 4 bdrm, 2.75 bath quad level is ready for entertaining! Covered porch welcomes you into the large foyer & front room w/french doors that can also be an office. The enormous kitchen has tons of cabinets, breakfast bar, track lighting, stainless steel appliances and large eat in area. Step up stairs to find the main suite w/tray ceiling, en suite & massive 11 x 10 closet! 2nd bdrm & bath w/whirlpool tub is down the hall. Step into the beautiful rec room on LL perfect for movie night w/pergo floors, 3rd bdrm, bathroom & spacious laundry room w/access to the 3.5 car heated garage! Finished bsmnt has gorgeous bar w/granite counters, living room & 4th bdrm. Beautifully landscaped lot w/18 x 36 heated in-ground pool w/slide, fiber optic light, auto cover, patio, new 12 x 18 deck, sprinkling system. Also, 20 x 24 pool house w/heated 3 seasons room, exercise/weight room plus storage room w/separate electric/furnace. Furnace & A/C - 2 yrs old. Don't let this beauty get away!
Location
State IN
County Lake
Interior
Interior Features Attic Stairway, Whirlpool Tub
Heating Forced Air, Humidity Control, Natural Gas
Fireplace Y
Appliance Dishwasher, Dryer, Gas Range, Microwave, Refrigerator, Washer, Water Softener Owned
Exterior
Garage Spaces 3.5
View Y/N true
View true
Building
Lot Description Landscaped, Level, Paved, Sprinklers In Front, Sprinklers In Rear
Story Quad-Level
Schools
School District Lake Central
Others
Tax ID 451025478005000035
SqFt Source Assessor
Acceptable Financing NRA20240111083243948210000000
Listing Terms NRA20240111083243948210000000
Financing Conventional
Read Less Info
Want to know what your home might be worth? Contact us for a FREE valuation!

Our team is ready to help you sell your home for the highest possible price ASAP
Bought with Generic Office







