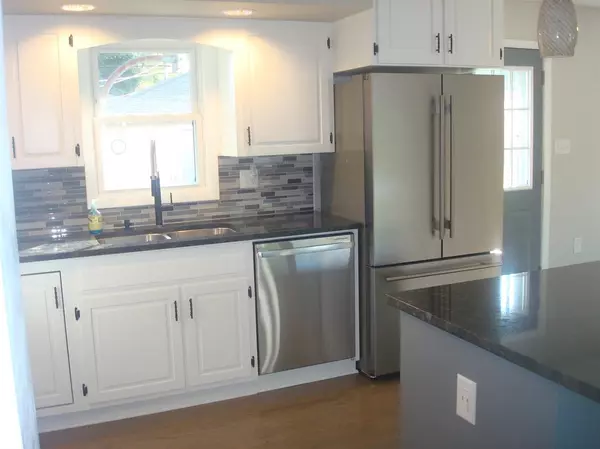$288,000
$295,000
2.4%For more information regarding the value of a property, please contact us for a free consultation.
3 Beds
2 Baths
2,392 SqFt
SOLD DATE : 12/17/2021
Key Details
Sold Price $288,000
Property Type Single Family Home
Sub Type Single Family Residence
Listing Status Sold
Purchase Type For Sale
Square Footage 2,392 sqft
Price per Sqft $120
Subdivision Highland Terrace 7Th Add
MLS Listing ID 502991
Sold Date 12/17/21
Style Bungalow
Bedrooms 3
Full Baths 1
Three Quarter Bath 1
Year Built 1957
Annual Tax Amount $1,676
Tax Year 2020
Lot Size 7,801 Sqft
Acres 0.1791
Lot Dimensions 60x130
Property Description
You won't want to miss this one! This Brick home has been totally rehabbed by professional contractors! ALL the hardwood floors on the main floor are redone, kitchen boasts an island, new SS appliances, (delivered 10/26), a great garden window & more! Each bedroom has ceiling fan & large custom closets. A unique statement wall in living room and matching beam is another great addition. Tub may be original but it's in great shape, it's nice and deep (no plastic tub) plus a new sink and toilet. Whole house (new motor) fan keeps the house cool on a warm summer day. Electric also updated by a reputable contractor. Windows are 3 yrs young & roof on house is brand new. Back up sump pump in basement & exterior of house has drain tile. Large rec room in basement along w/ an office with custom closet. 3/4 bath, laundry room with plenty of storage, double utility sink. 2.5 car garage w/plenty of toy storage. Call for your personal showing today.
Location
State IN
County Lake
Interior
Interior Features Country Kitchen, Primary Downstairs
Heating Forced Air, Natural Gas
Fireplace Y
Appliance Dishwasher, Gas Range, Microwave, Refrigerator
Exterior
Exterior Feature None
Garage Spaces 2.5
View Y/N true
View true
Building
Lot Description Landscaped, Level, Paved
Story One
Others
Tax ID 450721276019000026
SqFt Source Estimated
Acceptable Financing NRA20240111083017569591000000
Listing Terms NRA20240111083017569591000000
Financing FHA
Read Less Info
Want to know what your home might be worth? Contact us for a FREE valuation!

Our team is ready to help you sell your home for the highest possible price ASAP
Bought with eXp Realty, LLC







