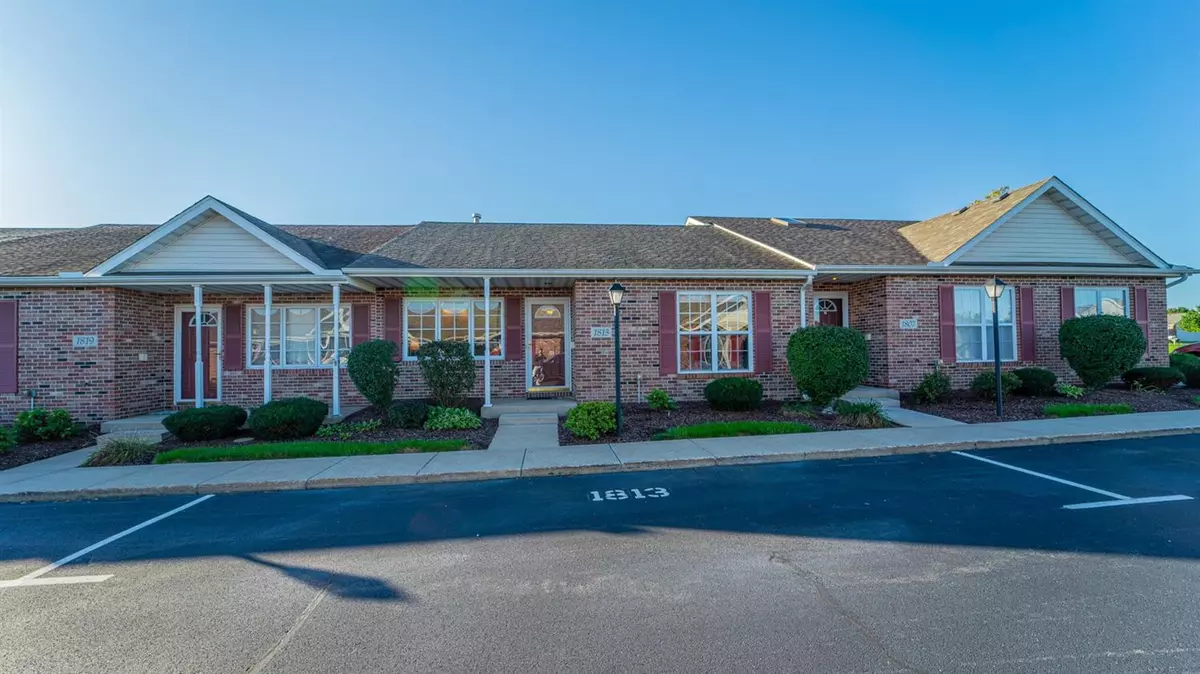$210,000
$199,500
5.3%For more information regarding the value of a property, please contact us for a free consultation.
2 Beds
2 Baths
1,224 SqFt
SOLD DATE : 11/29/2021
Key Details
Sold Price $210,000
Property Type Townhouse
Sub Type Townhouse
Listing Status Sold
Purchase Type For Sale
Square Footage 1,224 sqft
Price per Sqft $171
Subdivision Prairie View 03
MLS Listing ID 502969
Sold Date 11/29/21
Style Other
Bedrooms 2
Full Baths 1
Three Quarter Bath 1
HOA Fees $750
Year Built 2005
Annual Tax Amount $1,552
Tax Year 2020
Lot Size 2,191 Sqft
Acres 0.0503
Lot Dimensions 30x75
Property Description
Just Move Right In! This Updated Impeccable Ranch Maintenance Free Townhome has had several major updates for you to enjoy in the wonderful community of Prairie View. Gather around the cozy Fireplace or in the Eat-In Kitchen with New Stainless Steal Appliances ('21) and gorgeous Oak Cabinets. The New Sliding Doors ('17) lead to a Fenced In Concrete Patio (2018). The Spacious Master Bedroom has a Big Walk-In Closet and Updated En-Suite 3/4 Bath with Beautiful Glass Shower Doors (2020). LOW HOA covers lawn maintenance and snow removal. The attached 2 car garage has plenty of room for 2 cars or extra storage. Roof was replaced in 2105 with a 50 year warranty and Skylight in the Kitchen.Furnaceand AC were updatedin 2014. Carpet in Both Bedrooms were updated in 2016. 4 Star Crown Point Schools. Perfectly Located just minutes from Downtown Crown Point and Shopping.
Location
State IN
County Lake
Interior
Interior Features Country Kitchen, Primary Downstairs
Heating Forced Air, Natural Gas
Fireplaces Number 1
Fireplace Y
Appliance Dishwasher, Dryer, Gas Range, Microwave, Refrigerator, Washer
Exterior
Garage Spaces 2.0
View Y/N true
View true
Building
Lot Description Level, Paved
Others
Tax ID 451609276050000042
SqFt Source Assessor
Acceptable Financing NRA20240111083014909438000000
Listing Terms NRA20240111083014909438000000
Financing Conventional
Read Less Info
Want to know what your home might be worth? Contact us for a FREE valuation!

Our team is ready to help you sell your home for the highest possible price ASAP
Bought with Coldwell Banker Real Estate Gr







