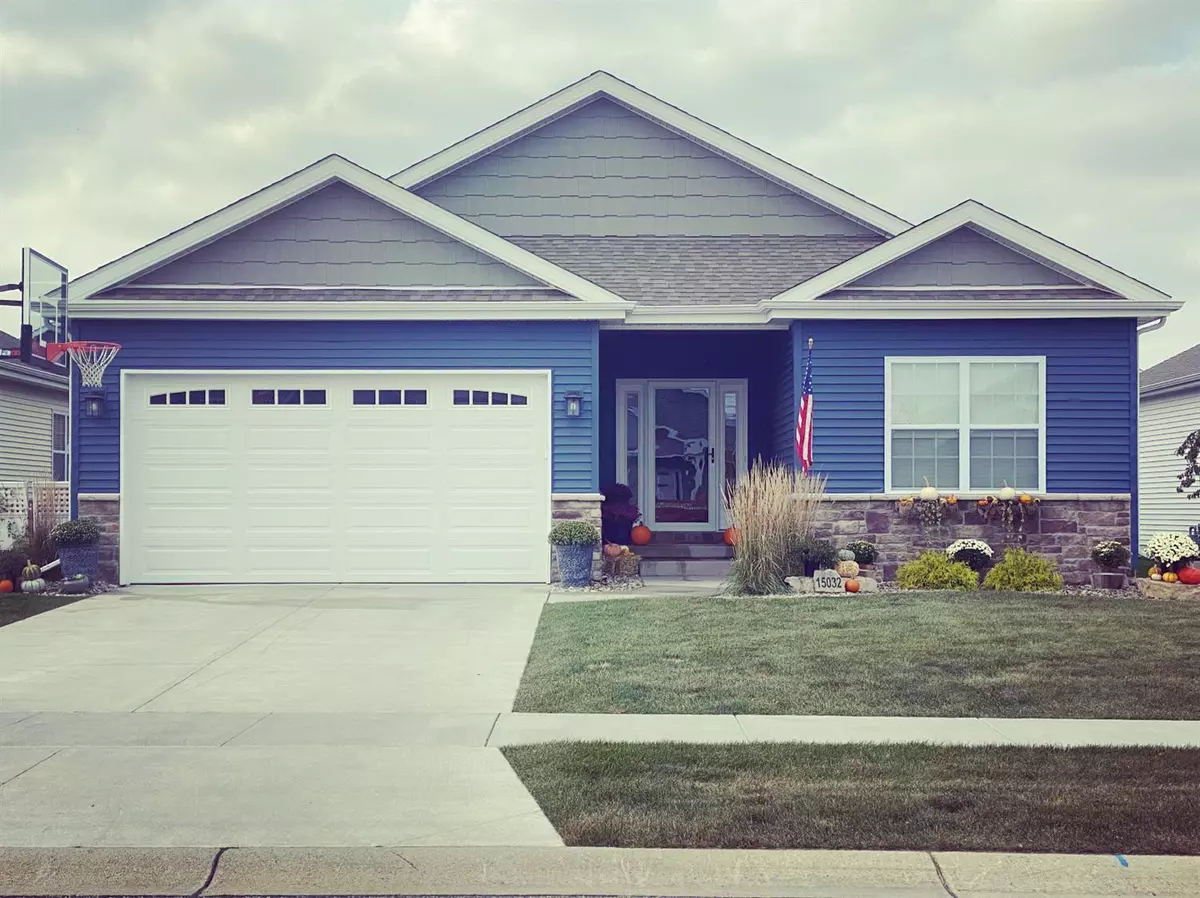$339,900
$339,900
For more information regarding the value of a property, please contact us for a free consultation.
3 Beds
2 Baths
1,889 SqFt
SOLD DATE : 11/29/2021
Key Details
Sold Price $339,900
Property Type Single Family Home
Sub Type Single Family Residence
Listing Status Sold
Purchase Type For Sale
Square Footage 1,889 sqft
Price per Sqft $179
Subdivision Lynnsway Cottage Homes
MLS Listing ID 502425
Sold Date 11/29/21
Style Bungalow,Cottage
Bedrooms 3
Full Baths 2
HOA Fees $1,560
Year Built 2018
Annual Tax Amount $2,588
Tax Year 2020
Lot Size 6,873 Sqft
Acres 0.1578
Lot Dimensions 125x55
Property Description
Quality built & Maintenance Free 3 bed 2 bath Ranch on a FULL basement with 2x6 exterior walls. The main level boasts 9' ceilings (vaulted in the living/dining), hardwood in the entry/kitchen/dining, and ceramic in all baths/main floor laundry. Solid core doors. The kitchen has granite counter tops, upgraded cabinet layout with crown, and soft close cabinets & drawers throughout, plus Reverse Osmosis water system. Master has a tray ceiling and full en suite with large walk-in closet. The basement comes plumbed for a full bath, has a 92% Carrier furnace, and a 50 gal power vent hot water heater. 8' tall insulated garage door with windows. Beautiful front door entry w/ 2 side lights, lots of upgrades. The back yard offers a 12x10 wood deck off the patio. Lower level you will find a partially finished basement for potential bedroom. Ceiling fans in all rooms and recently painted. The park is within walking distance! Great location with easy access to IL
Location
State IN
County Lake
Interior
Interior Features Cathedral Ceiling(s), Primary Downstairs, Vaulted Ceiling(s)
Heating Forced Air, Natural Gas
Fireplace Y
Appliance Dishwasher, Gas Range, Microwave, Refrigerator, Water Softener Owned
Exterior
Garage Spaces 2.0
View Y/N true
View true
Building
Lot Description Landscaped, Paved, Sprinklers In Front, Sprinklers In Rear
Story One
Others
Tax ID 451904227054000057
SqFt Source Assessor
Acceptable Financing NRA20240111082904883424000000
Listing Terms NRA20240111082904883424000000
Financing Conventional
Read Less Info
Want to know what your home might be worth? Contact us for a FREE valuation!

Our team is ready to help you sell your home for the highest possible price ASAP
Bought with McColly Real Estate







