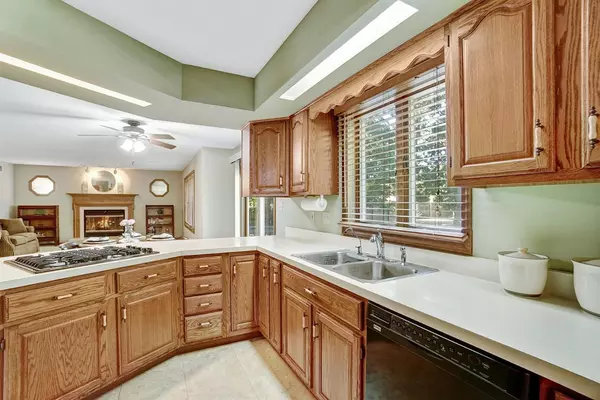$379,000
$380,000
0.3%For more information regarding the value of a property, please contact us for a free consultation.
3 Beds
4 Baths
3,472 SqFt
SOLD DATE : 11/04/2021
Key Details
Sold Price $379,000
Property Type Single Family Home
Sub Type Single Family Residence
Listing Status Sold
Purchase Type For Sale
Square Footage 3,472 sqft
Price per Sqft $109
Subdivision Candlelight Trails Add 04
MLS Listing ID 501033
Sold Date 11/04/21
Bedrooms 3
Full Baths 2
Half Baths 2
Year Built 1989
Annual Tax Amount $3,071
Tax Year 2020
Lot Size 0.459 Acres
Acres 0.4591
Lot Dimensions 100x200
Property Description
LOCATION! LOCATION! LOCATION!!!! Fabulous 1.5 Story Home Located on an AMAZING FENCED IN, WOODED CORNER LOT...ONLY STEPS away from ST. JOHNS PRAIRIE WEST PARK!!!! Stunning Entrance to 2-Story GREAT ROOM and DINING ROOM Great for Entertaining. Beautiful Spacious Eat-in Kitchen w/tons of Cabinets, OPEN FLOOR PLAN to Cozy Family Room w/Brick Fireplace and ACCESS to your Beautifully FENCED-IN, WOODED, PRIVATE BACKYARD and LARGE DECK Perfect for Entertaining. The 2nd Level has 3 large bedrooms & 2 Full Baths. Master Bedroom has Private Bath w/whirlpool tub, Separate Shower, & HUGE WALK-IN CLOSET. The FINISHED BASEMENT includes over 1200 sq.ft of fun w/ Bathroom and storage. This home has so much to offer and has been impeccably maintained. CLOSE TO PARK, WALKING PATH, FISHING, GREAT SHOPPING AND MINUTES TO EXPRESSWAYS & CHICAGO.
Location
State IN
County Lake
Interior
Interior Features Cathedral Ceiling(s), Country Kitchen, Vaulted Ceiling(s)
Heating Forced Air, Natural Gas
Fireplaces Number 1
Fireplace Y
Appliance Built-In Gas Range, Dishwasher, Dryer, Microwave, Oven, Refrigerator, Washer, Water Softener Owned
Exterior
Garage Spaces 2.0
View Y/N true
View true
Building
Lot Description Paved, Wooded
Story One and One Half, Two
Others
Tax ID 451132201028000035
SqFt Source Assessor
Acceptable Financing NRA20240111082507951165000000
Listing Terms NRA20240111082507951165000000
Financing Conventional
Read Less Info
Want to know what your home might be worth? Contact us for a FREE valuation!

Our team is ready to help you sell your home for the highest possible price ASAP
Bought with Realty Executives Premier







