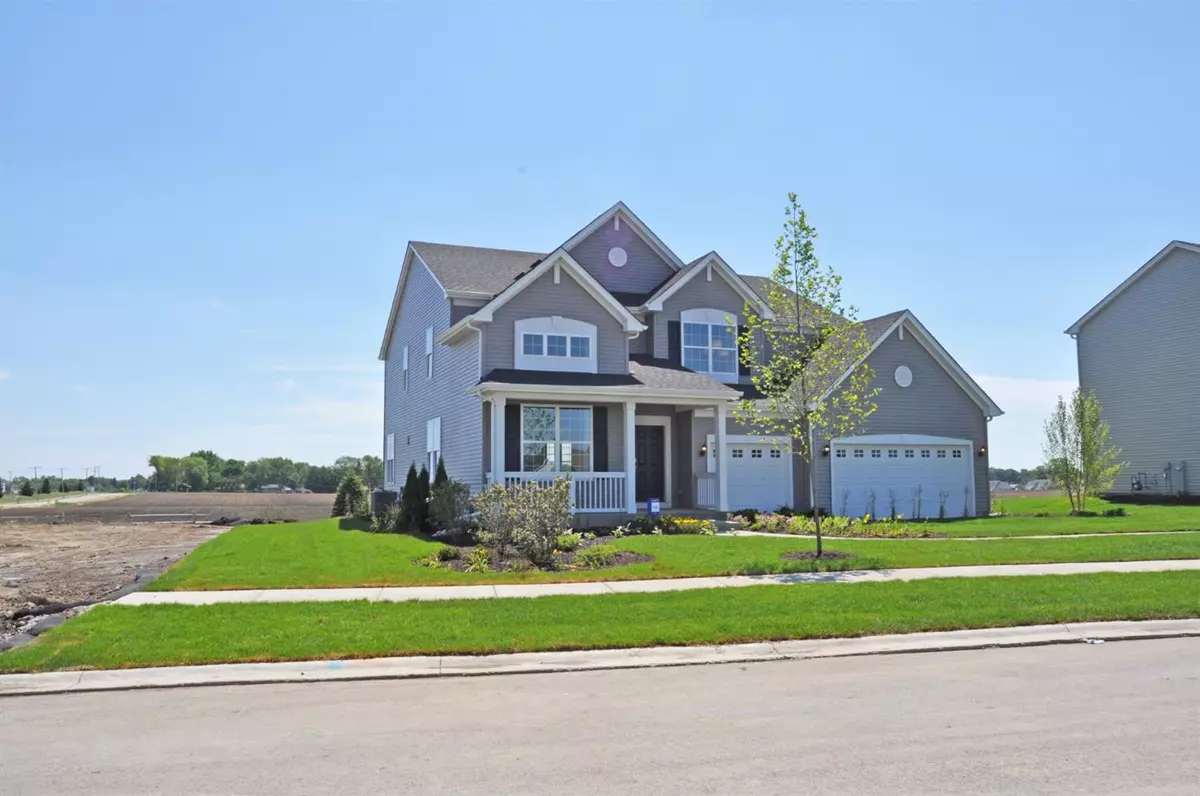$469,000
$469,000
For more information regarding the value of a property, please contact us for a free consultation.
4 Beds
3 Baths
2,907 SqFt
SOLD DATE : 04/12/2022
Key Details
Sold Price $469,000
Property Type Single Family Home
Sub Type Single Family Residence
Listing Status Sold
Purchase Type For Sale
Square Footage 2,907 sqft
Price per Sqft $161
Subdivision Heather Ridge
MLS Listing ID 501419
Sold Date 04/12/22
Bedrooms 4
Full Baths 2
Half Baths 1
HOA Fees $420
Year Built 2021
Annual Tax Amount $7,162
Tax Year 2021
Lot Size 7,562 Sqft
Acres 0.1736
Lot Dimensions 63x120
Property Description
The Raleigh features an open concept floor plan with full unfinished basement and three car garage. The Raleigh offers four spacious bedrooms, open living room and kitchen with plenty of cabinets and large kitchen island. Featuring quartz countertops, 42'' flagstone maple kitchen cabinets, and stainless steel GE appliances. Downstairs private office, with formal living and dining room make this home a must-see. All homes include nine foot ceilings on the first floor, modern two-panel doors with white colonist trim. Owner's suite bathroom includes deluxe master bath with quartz countertops and walk-in closet. A designated Wi-Fi Guaranteed home keeps you connected and will be built with superior Smart Home automation. Offering the latest in connectivity features, all homes will have a Ring Video Doorbell Pro, Ring Alarm Security kit, myQ Smart Garage control, Flo by Moen Smart Water Shut-off systemand Honeywell smart thermostat.Stock photos are being used and may vary from home.
Location
State IN
County Lake
Interior
Heating Forced Air, Natural Gas
Fireplace Y
Appliance Dishwasher, Disposal, Gas Range, Microwave, Refrigerator
Exterior
Exterior Feature None
Garage Spaces 3.0
View Y/N true
View true
Building
Lot Description Landscaped, Level, Paved
Story Two
Schools
School District Crown Point
Others
SqFt Source Builder
Acceptable Financing NRA20240111082550904622000000
Listing Terms NRA20240111082550904622000000
Financing Conventional
Read Less Info
Want to know what your home might be worth? Contact us for a FREE valuation!

Our team is ready to help you sell your home for the highest possible price ASAP
Bought with Banga Realty, LLC







