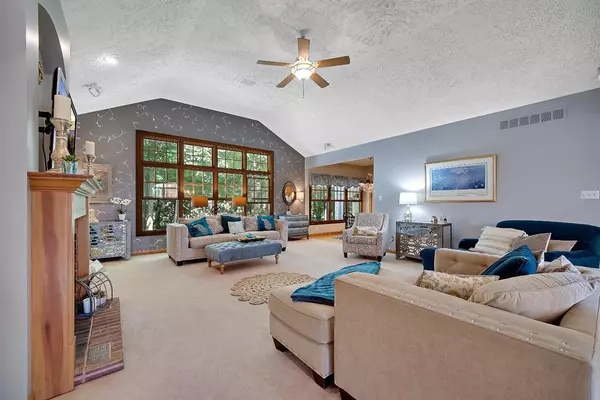$475,000
$475,000
For more information regarding the value of a property, please contact us for a free consultation.
3 Beds
3 Baths
3,734 SqFt
SOLD DATE : 10/22/2021
Key Details
Sold Price $475,000
Property Type Single Family Home
Sub Type Single Family Residence
Listing Status Sold
Purchase Type For Sale
Square Footage 3,734 sqft
Price per Sqft $127
Subdivision Aberdeen 02 Rep
MLS Listing ID 500407
Sold Date 10/22/21
Style Bungalow
Bedrooms 3
Full Baths 2
Half Baths 1
HOA Fees $2,412
Year Built 1997
Annual Tax Amount $5,456
Tax Year 2020
Lot Size 0.350 Acres
Acres 0.35
Lot Dimensions 117 x 131
Property Description
A covered front porch welcomes you to this lovely all brick ranch located on a wooded lot on the 5th Fairway of the Course at Aberdeen. This open concept floorplan offers a spacious foyer that opens to a beautiful formal dining room offset by custom columns, & a huge freshly painted great room with fireplace, built in book shelves, volume ceiling, & a wall of windows overlooking the woods, gardens, & golf. The custom kitchen has high quality cabinetry, black galaxy granite counters, mail desk, wine rack, stainless steel appliances, & breakfast room w a view. The luxury master bedroom has ensuite luxury bath w dual vanities, whirlpool tub, separate shower, & walk in closet. Sliding doors open to brick pavered patio with firepit. The main floor also includes: den, laundry, half bath, & four Season porch w a built in gas grill! The daylight basement offers: large family room, craft room, 2 bedrooms, Jack & Jill bath, & a large storage room w workshop & shelving. Pella windows & doors.
Location
State IN
County Porter
Interior
Interior Features Central Vacuum, In-Law Floorplan, Primary Downstairs, Whirlpool Tub
Heating Forced Air, Natural Gas
Fireplaces Number 1
Fireplace Y
Appliance Dishwasher, Disposal, Dryer, Gas Range, Microwave, Refrigerator, Washer, Water Softener Owned
Exterior
Exterior Feature Gas Grill
Garage Spaces 2.5
View Y/N true
View true
Building
Lot Description Cul-De-Sac, Landscaped, Level, On Golf Course, Paved, Sprinklers In Front, Sprinklers In Rear, Wooded
Story One
Others
Tax ID 640933152001000003
SqFt Source Assessor
Acceptable Financing NRA20240111082352502112000000
Listing Terms NRA20240111082352502112000000
Financing Conventional
Read Less Info
Want to know what your home might be worth? Contact us for a FREE valuation!

Our team is ready to help you sell your home for the highest possible price ASAP
Bought with Bart Vickrey & Co. Real Estate







