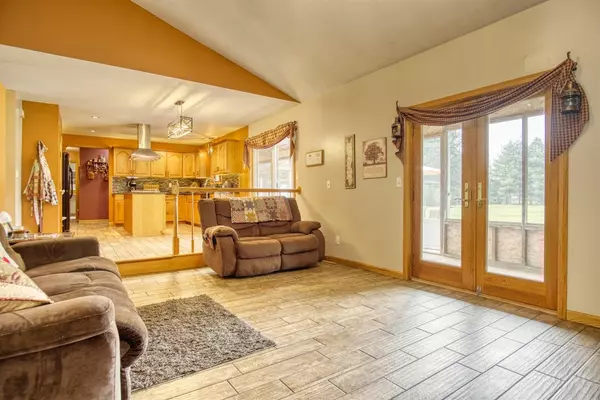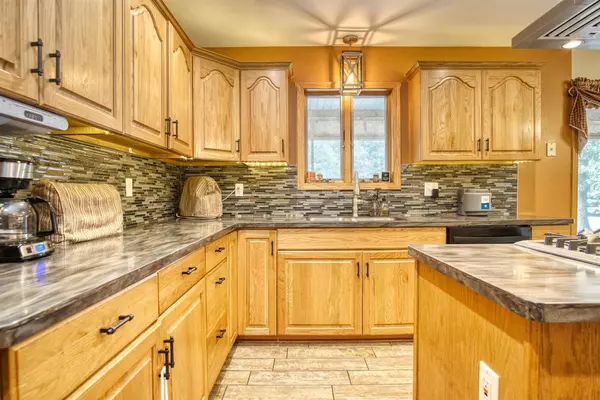$300,000
$324,900
7.7%For more information regarding the value of a property, please contact us for a free consultation.
4 Beds
3 Baths
2,544 SqFt
SOLD DATE : 10/15/2021
Key Details
Sold Price $300,000
Property Type Single Family Home
Sub Type Single Family Residence
Listing Status Sold
Purchase Type For Sale
Square Footage 2,544 sqft
Price per Sqft $117
Subdivision Autumn Oaks
MLS Listing ID 497200
Sold Date 10/15/21
Style Bungalow
Bedrooms 4
Full Baths 2
Three Quarter Bath 1
Year Built 1996
Annual Tax Amount $2,354
Tax Year 2020
Lot Size 1.246 Acres
Acres 1.246
Lot Dimensions 174 x 312
Property Description
Need to ESCAPE THOSE ILLINOIS TAXES?! If you're looking for a spacious/UNIQUE floor plan, need easy access to I-65/41, but want a nice piece of property as well, then this sprawling ranch is for you! Boasting over 2500 sq ft on OVER AN ACRE of land, this beautifully maintained home sits just off Route 10. Roof, furnace, a/c, TWO water heaters, and wood-grain ceramic tiles are 6 years young Home features cathedral ceilings, updated lighting/ceiling fans throughout, AMPLE STORAGE, 2 pantries, massive closets, FINISHED laundry w/ counter-top, & solid 6 panel doors. Kitchen w/ updated corian countertops and new dishwasher overlooks sunken FAMILY ROOM, gas/wood burning FIREPLACE. Huge MASTER SUITE hosts bay window seat, 3 closets, vanity w/ lighted mirror, new backsplash and jet tub w/ separate shower and skylight. Open-concept living room w/ formal dining area is perfect for entertaining. Attached 2.5 car garage w/attic staircase on 4 foot crawl.
Location
State IN
County Newton
Interior
Interior Features Attic Stairway, Cathedral Ceiling(s), Central Vacuum, Primary Downstairs, Vaulted Ceiling(s), Whirlpool Tub
Heating Forced Air, Natural Gas
Fireplaces Number 1
Fireplace Y
Appliance Built-In Electric Range, Dishwasher, Disposal, Microwave, Oven, Water Softener Owned
Exterior
Garage Spaces 2.5
View Y/N true
View true
Building
Lot Description Landscaped, Level, Open Lot, Paved
Story One
Schools
School District North Newton
Others
Tax ID 560501114005000013
SqFt Source Assessor
Acceptable Financing NRA20240111081730106732000000
Listing Terms NRA20240111081730106732000000
Financing Conventional
Read Less Info
Want to know what your home might be worth? Contact us for a FREE valuation!

Our team is ready to help you sell your home for the highest possible price ASAP
Bought with Listing Leaders Executive RE







