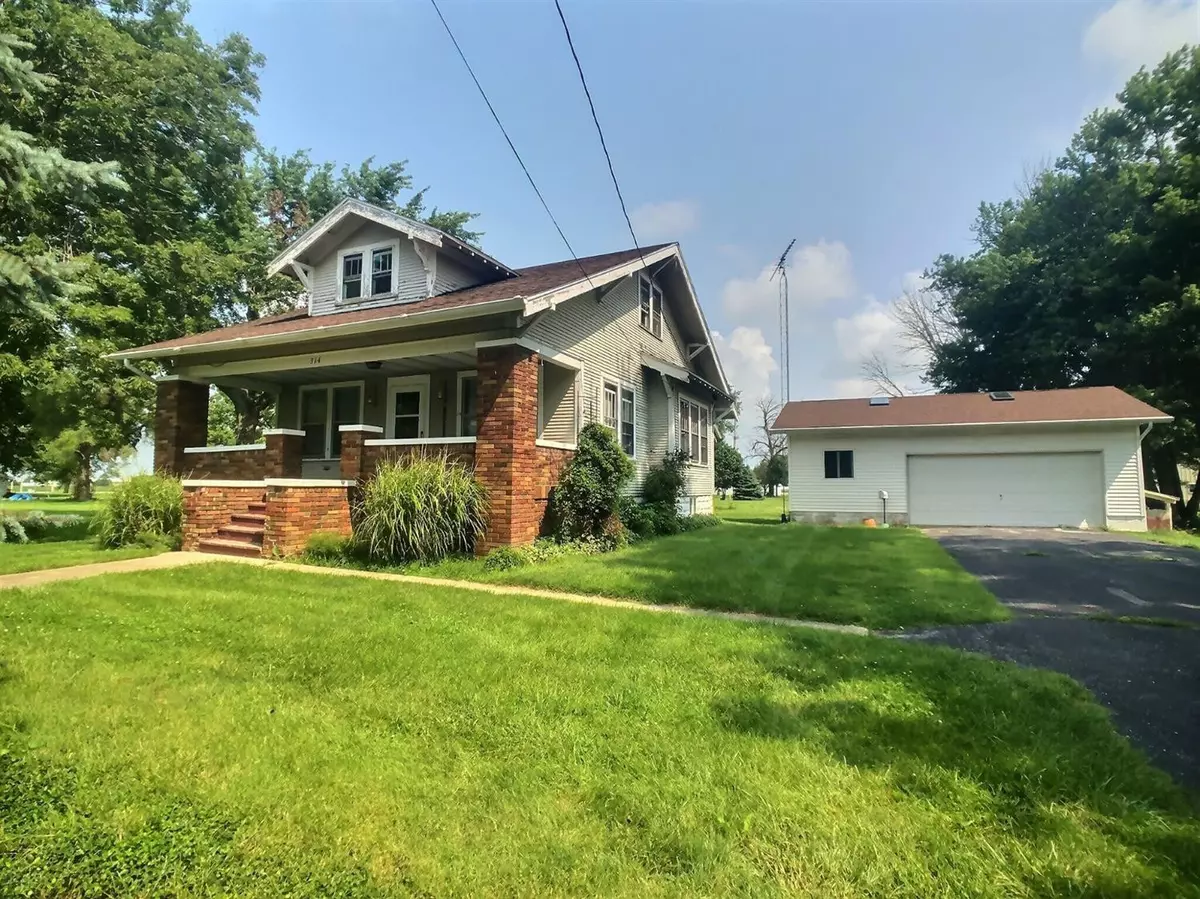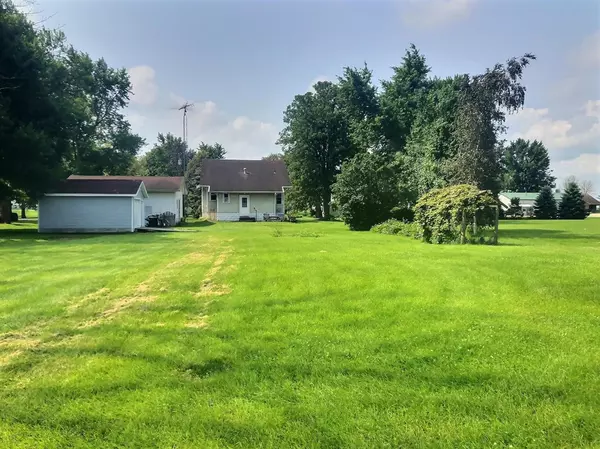$139,000
$139,900
0.6%For more information regarding the value of a property, please contact us for a free consultation.
4 Beds
1 Bath
1,938 SqFt
SOLD DATE : 08/06/2021
Key Details
Sold Price $139,000
Property Type Single Family Home
Sub Type Single Family Residence
Listing Status Sold
Purchase Type For Sale
Square Footage 1,938 sqft
Price per Sqft $71
Subdivision Mcculloughs Add
MLS Listing ID 496793
Sold Date 08/06/21
Bedrooms 4
Full Baths 1
Year Built 1929
Annual Tax Amount $1,121
Tax Year 2020
Lot Size 1.177 Acres
Acres 1.1768
Lot Dimensions 233 X 220
Property Description
Unique Craftsman Style Home Featuring 1,938SF, 4 Bedrooms And One Bath Situated On 1.18 Acres Of Land. This Charmer Boasts Original Woodwork, Gorgeous Built-In Cabinetry, Crown Molding, Freshly Painted Interiors And Original Doors With Glass Door Knobs. On The Main Level You'll Enjoy A Very Spacious Living Area, Formal Dining Room, Kitchen, The Custom Tiled Full Bath And A Bedroom. While Upstairs You'll Discover Three Additional Bedrooms All Boasting Original Hardwood Floors. There's Also A Full Basement Which Houses The Laundry Area And Provides Tons of Storage. Outside Is Where It Gets Fun, The Front Porch Stretches Across The Entire Front Of The Home Making It The Perfect Place To Relax. An Oversized Detached 2+ Car Garage And An Additional Storage Shed Provide All The Storage One Could Need And Did We Mention The Huge Yard?? You'll Be Hard Pressed To Find Another Lot This Size! Call Today And Make It Yours!
Location
State IN
County Newton
Interior
Interior Features Country Kitchen, Primary Downstairs
Heating Forced Air, Natural Gas
Fireplace Y
Appliance Built-In Electric Range, Dishwasher, Disposal, Microwave, Refrigerator
Exterior
Garage Spaces 2.0
View Y/N true
View true
Building
Lot Description Landscaped, Level, Paved
Story Two
Others
Tax ID 561621333036000011
SqFt Source Assessor
Acceptable Financing NRA20240111081553732112000000
Listing Terms NRA20240111081553732112000000
Financing Cash
Read Less Info
Want to know what your home might be worth? Contact us for a FREE valuation!

Our team is ready to help you sell your home for the highest possible price ASAP
Bought with RE/MAX Executives







