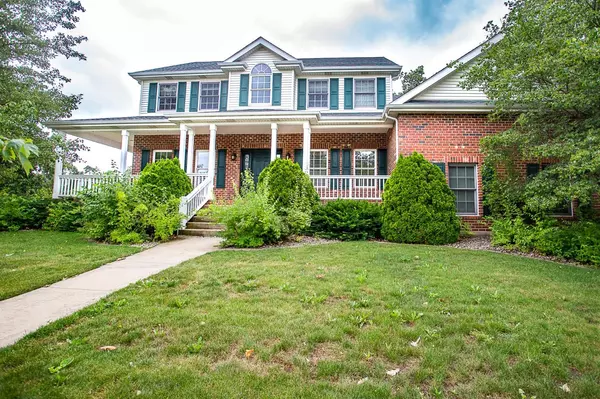$500,000
$510,999
2.2%For more information regarding the value of a property, please contact us for a free consultation.
3 Beds
4 Baths
3,951 SqFt
SOLD DATE : 10/01/2021
Key Details
Sold Price $500,000
Property Type Single Family Home
Sub Type Single Family Residence
Listing Status Sold
Purchase Type For Sale
Square Footage 3,951 sqft
Price per Sqft $126
Subdivision Mallard Cove Estates 02
MLS Listing ID 495102
Sold Date 10/01/21
Bedrooms 3
Full Baths 3
Half Baths 1
Year Built 2001
Annual Tax Amount $5,044
Tax Year 2020
Lot Size 0.426 Acres
Acres 0.4258
Lot Dimensions 106 X 175
Property Description
Sprawl out in this 4000 square foot, Colonial style home in desirable area of Dyer. The wrap around covered porch is perfect to sit and enjoy the mature landscaped yard. Upon entry you will find cathedral ceilings in the foyer, a formal dining room to the right and gorgeous study with French doors to the left. The main living room with fireplace is open concept to the breakfast eating area and custom kitchen with all appliances included and sliders leading to the oversized deck in the back yard.. Up the grand staircase you are going to love the owners suite with tray ceilings and a to-die-for attached bath, separate shower, giant tub, toilet room and a walk in, California closet with wooden built ins. Two more bedrooms and bath complete the upper level. The basement has tons of space with rec-room and bonus room that can be used for whatever your hearts desire.
Location
State IN
County Lake
Interior
Interior Features Attic Stairway, Cathedral Ceiling(s), Vaulted Ceiling(s)
Heating Forced Air, Natural Gas
Fireplaces Number 1
Fireplace Y
Appliance Dishwasher, Disposal, Double Oven, Dryer, Gas Range, Microwave, Refrigerator, Washer
Exterior
Exterior Feature Other, Storage
Garage Spaces 3.0
View Y/N true
View true
Building
Lot Description Corner Lot, Cul-De-Sac, Landscaped, Level, Paved
Story Two
Others
Tax ID 451024227006000034
SqFt Source Assessor
Acceptable Financing NRA20240111081340983400000000
Listing Terms NRA20240111081340983400000000
Financing Conventional
Read Less Info
Want to know what your home might be worth? Contact us for a FREE valuation!

Our team is ready to help you sell your home for the highest possible price ASAP
Bought with McColly Real Estate







