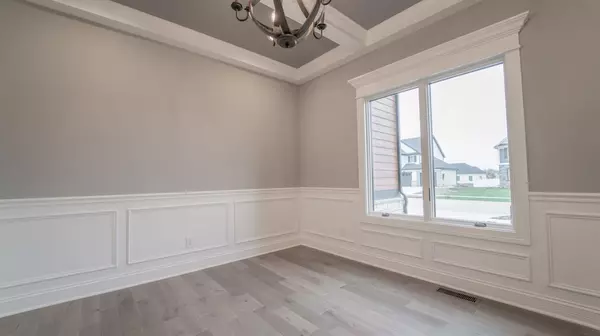$650,000
$654,900
0.7%For more information regarding the value of a property, please contact us for a free consultation.
5 Beds
3 Baths
2,628 SqFt
SOLD DATE : 08/13/2021
Key Details
Sold Price $650,000
Property Type Single Family Home
Sub Type Single Family Residence
Listing Status Sold
Purchase Type For Sale
Square Footage 2,628 sqft
Price per Sqft $247
Subdivision North Gate
MLS Listing ID 495373
Sold Date 08/13/21
Bedrooms 5
Full Baths 2
Half Baths 1
HOA Fees $400
Year Built 2021
Annual Tax Amount $61
Tax Year 2019
Lot Size 0.273 Acres
Acres 0.273
Lot Dimensions 85 X 140
Property Description
MOVE IN READY! BEAUTIFUL MODEL HOME located in St. John's newest subdivision- NORTH GATE. A personal castle, this home is LOADED with luxurious amenities and details that cater to a lifestyle of comfort. OPEN CONCEPT Great Room is wide open and inviting with exposed beams & inviting fireplace. The stunning kitchen is ready & waiting for a gourmet chef. PLENTY of cabinets topped w/Quartz countertops. The oversized island is sure to be a favorite gathering place for all. Main Floor Master suite is not to be missed with custom ceiling detail, luxury spa-inspired En Suite bath with free-standing tub is sure to melt the stress away. Large Master closet has CUSTOM organizer system built-in for the fashionista in your life. MUST SEE!!
Location
State IN
County Lake
Interior
Interior Features Cathedral Ceiling(s), Primary Downstairs, Vaulted Ceiling(s)
Heating Forced Air, Humidity Control, Natural Gas
Fireplaces Number 1
Fireplace Y
Appliance Disposal, Gas Range, Microwave, Portable Dishwasher, Refrigerator
Exterior
Garage Spaces 3.0
View Y/N true
View true
Building
Lot Description Level, Paved, Sprinklers In Front, Sprinklers In Rear
Story One and One Half
Schools
School District Lake Central
Others
Tax ID 451134379008000035
SqFt Source Builder
Acceptable Financing NRA20240111081303348932000000
Listing Terms NRA20240111081303348932000000
Financing Conventional
Read Less Info
Want to know what your home might be worth? Contact us for a FREE valuation!

Our team is ready to help you sell your home for the highest possible price ASAP
Bought with Coldwell Banker Realty







