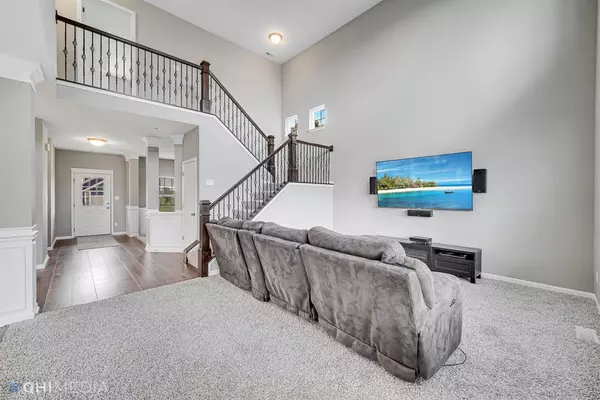$445,000
$445,000
For more information regarding the value of a property, please contact us for a free consultation.
4 Beds
3 Baths
2,497 SqFt
SOLD DATE : 07/28/2021
Key Details
Sold Price $445,000
Property Type Single Family Home
Sub Type Single Family Residence
Listing Status Sold
Purchase Type For Sale
Square Footage 2,497 sqft
Price per Sqft $178
Subdivision Mill Crk Sub Ph 4
MLS Listing ID 493247
Sold Date 07/28/21
Bedrooms 4
Full Baths 1
Half Baths 1
Three Quarter Bath 1
HOA Fees $320
Year Built 2019
Annual Tax Amount $4,342
Tax Year 2020
Lot Size 0.325 Acres
Acres 0.3251
Lot Dimensions 80 x 177
Property Description
Here you go! This beautiful 2019 TWO STORY has everything on your wish list, and sits on a PREMIUM LOT in Mill Creek, with PRIVACY, VIEWS OF THE WOODS, and easy access to a WALKING TRAIL. It's all here - HIGH CEILINGS, WIDE PLANK flooring, ARCHITECTURAL TRIM, and an immaculate WHITE KITCHEN with an amazing 10 ft. ISLAND, STAINLESS appliances, and a WALK IN PANTRY. The GORGEOUS STAIRCASE leads to FOUR UPSTAIRS BEDROOMS, including the HUGE MASTER WITH SPA BATH. The FIRST FLOOR LAUNDRY and MUD ROOM keep everyone organized, and the phenomenal CUSTOM CLIMBING WALL makes fitness fun and easy (it's portable and can be removed if preferred). The FULL BASEMENT offers so much space for storage or future expansion, and the THREE CAR GARAGE holds everything you need. Why pay new construction prices when established grass and landscaping let you enjoy your summer from day one? All of this, with LOW TAXES and a CONVENIENT LOCATION - so close to Rte 41 and 109th!
Location
State IN
County Lake
Interior
Interior Features Cathedral Ceiling(s), Vaulted Ceiling(s)
Heating Forced Air, Natural Gas
Fireplace Y
Appliance Dishwasher, Disposal, Dryer, Gas Range, Microwave, Refrigerator, Washer
Exterior
Garage Spaces 3.0
View Y/N true
View true
Building
Lot Description Cul-De-Sac, Landscaped, Level, Wooded
Story Two
Others
Tax ID 451510180007000015
SqFt Source Assessor
Acceptable Financing NRA20240111081128149375000000
Listing Terms NRA20240111081128149375000000
Financing Conventional
Read Less Info
Want to know what your home might be worth? Contact us for a FREE valuation!

Our team is ready to help you sell your home for the highest possible price ASAP
Bought with Better Homes and Gardens Real







