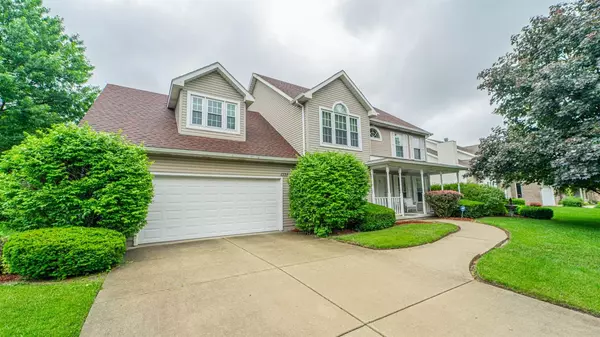$350,000
$349,000
0.3%For more information regarding the value of a property, please contact us for a free consultation.
3 Beds
3 Baths
2,720 SqFt
SOLD DATE : 08/10/2021
Key Details
Sold Price $350,000
Property Type Single Family Home
Sub Type Single Family Residence
Listing Status Sold
Purchase Type For Sale
Square Footage 2,720 sqft
Price per Sqft $128
Subdivision Stratford Estates #3
MLS Listing ID 494720
Sold Date 08/10/21
Bedrooms 3
Full Baths 2
Half Baths 1
Year Built 1992
Annual Tax Amount $2,764
Tax Year 2019
Lot Size 0.273 Acres
Acres 0.273
Lot Dimensions 90 x 132
Property Description
This charming 2 Story has it all! Upon entering, you will be greeted with a grand staircase and a very unique floor plan. Just off the spacious foyer you will be graced by Formal Dining Room on one side and a Formal Living Room on the other. The generous sized family room offers a fireplace, wet-bar and access to the Powder Room. The eat-in kitchen comes equipped with Stainless Steel Appliances, a center island, and an abundance of cabinet/counter space. The bright & roomy Sunroom offers another place to gather or relax with your morning cup of coffee. Upstairs, the split floor plan makes for a very private Master Suite. The master features an en-suite bathroom with a Soaking Tub, Stand up shower and walk-in closet. As well as, access to the bonus room. Down the hall are 2 additional bedrooms and another full bathroom. The unfinished basement could add an additional 1,200 sq ft of living space! Outside, you will find a fenced yard and a composite deck. You don't want to miss this one!
Location
State IN
County Lake
Interior
Heating Forced Air, Natural Gas
Fireplaces Number 1
Fireplace Y
Appliance Dishwasher, Dryer, Gas Range, Microwave, Refrigerator, Washer
Exterior
Garage Spaces 2.0
View Y/N true
View true
Building
Lot Description Landscaped, Level, Paved
Story Two
Others
Tax ID 451233178007000029
SqFt Source Assessor
Acceptable Financing NRA20240111081133070202000000
Listing Terms NRA20240111081133070202000000
Financing Conventional
Read Less Info
Want to know what your home might be worth? Contact us for a FREE valuation!

Our team is ready to help you sell your home for the highest possible price ASAP
Bought with Generic Office







