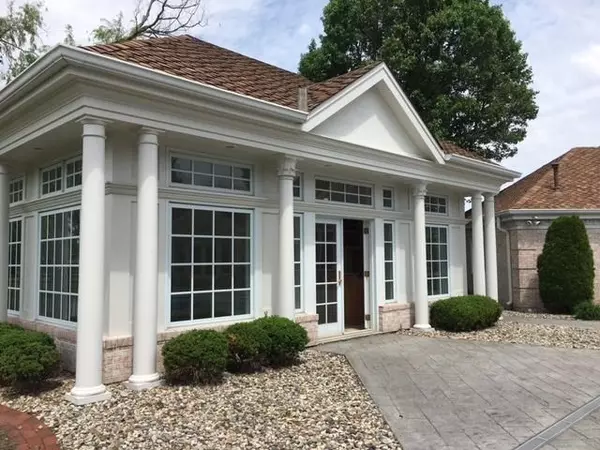$850,000
$925,000
8.1%For more information regarding the value of a property, please contact us for a free consultation.
3 Beds
5 Baths
5,658 SqFt
SOLD DATE : 06/18/2021
Key Details
Sold Price $850,000
Property Type Single Family Home
Sub Type Single Family Residence
Listing Status Sold
Purchase Type For Sale
Square Footage 5,658 sqft
Price per Sqft $150
Subdivision Briar Ridge Country Club Add
MLS Listing ID 493711
Sold Date 06/18/21
Style Bungalow
Bedrooms 3
Full Baths 2
Half Baths 1
Three Quarter Bath 2
HOA Fees $1,704
Year Built 1991
Annual Tax Amount $9,031
Tax Year 2020
Lot Size 0.630 Acres
Acres 0.63
Lot Dimensions Irreg
Property Description
BUILT FOR ENTERTAINING in prestigious Briar Ridge. Offering the finest quality & workmanship throughout. A golf course lot w/ beautiful pond views offers the setting for this brick 5658 fin SF ranch w/SEPARATE YEAR ROUND 610 SF POOL HOUSE. Pool house offers coffered ceiling, massive windows, FP, kitchenette, 3/4 bath w/ washer/dryer, & its own basement for storage. Leaded glass entry to formal living room w/ FP, marble floor & 12' double trayed ceiling. Great Rm has FP & is open to kitchen & breakfast area w/ custom built server. All offer amazing views of the extensive patio & pool area. Kitchen has granite, double ovens, & skylight. Formal dining w/ hardwood floor. Custom office w/ hardwood floor, built ins & desk. Master suite has doors to patio/pool area. 3rd BR has add'l 12x10 loft area. 4 car heated garage w/ paver driveway & sliders to pool area. Finished basement with 3/4 bath. Irrigation system. Main floor laundry. Trayed/volume ceilings throughout. Fenced yard & .62 acre lot.
Location
State IN
County Lake
Interior
Interior Features Cathedral Ceiling(s), Central Vacuum, Other, Primary Downstairs, Vaulted Ceiling(s)
Heating Forced Air, Humidity Control, Natural Gas
Fireplaces Number 3
Fireplace Y
Appliance Built-In Electric Range, Dishwasher, Disposal, Double Oven, Dryer, Other, Refrigerator, Trash Compactor, Washer
Exterior
Garage Spaces 4.0
View Y/N true
View true
Building
Lot Description Corner Lot, On Golf Course, Paved, Sprinklers In Front, Sprinklers In Rear
Story One
Others
Tax ID 451106251001000034
SqFt Source Assessor
Acceptable Financing NRA20240111080954723989000000
Listing Terms NRA20240111080954723989000000
Financing Cash
Read Less Info
Want to know what your home might be worth? Contact us for a FREE valuation!

Our team is ready to help you sell your home for the highest possible price ASAP
Bought with T.J. Boyle Real Estate, Inc.







