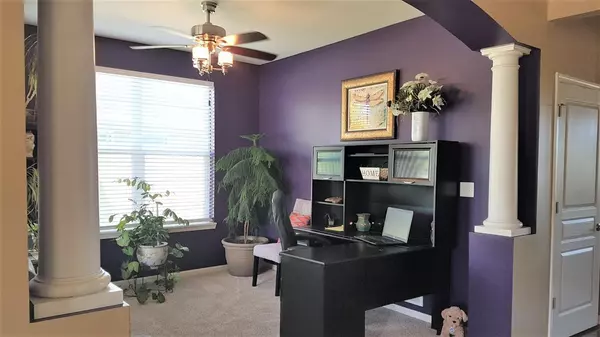$480,000
$475,000
1.1%For more information regarding the value of a property, please contact us for a free consultation.
4 Beds
3 Baths
2,986 SqFt
SOLD DATE : 07/09/2021
Key Details
Sold Price $480,000
Property Type Single Family Home
Sub Type Single Family Residence
Listing Status Sold
Purchase Type For Sale
Square Footage 2,986 sqft
Price per Sqft $160
Subdivision White Hawk West
MLS Listing ID 492991
Sold Date 07/09/21
Bedrooms 4
Full Baths 2
Half Baths 1
HOA Fees $142
Year Built 2013
Annual Tax Amount $4,509
Tax Year 2020
Lot Size 0.270 Acres
Acres 0.27
Lot Dimensions 90 x 130
Property Description
This open concept 4 bedroom, 2.5 baths has an extra large 4.5 car garage. To the left of the entrance is a covered porch ideal to enjoy morning coffee or an after hour libation. Upon entering this spacious 2,986 sq. ft. home, adjacent to the foyer, is the den with arched entryway flanked by stately columns. The gracious sized kitchen features an abundance of 42 cabinets w/crown molding, granite counters, custom backsplash and custom slate around sink counter that faces the dining area and living room. Master suite has ceramic bathroom with custom ceramic no step full body shower. Completing the upstairs is a loft area, 3 additional nice sized bedrooms (2 with walk in closets), convenient laundry room. The garage configuration is 3 cars across with the center portion extra deep and wide for an additional car, boat or must have toys. Additional amenities include, full unfinished basement, mud room, sprinkler system, patio, high efficiency furnace & hot water heater.
Location
State IN
County Lake
Interior
Heating Forced Air, Natural Gas
Fireplace Y
Appliance Built-In Gas Range, Dishwasher, Disposal, Dryer, Microwave, Refrigerator, Washer
Exterior
Garage Spaces 4.5
View Y/N true
View true
Building
Lot Description Landscaped, Level, Paved
Story Two
Schools
School District Lake Central
Others
Tax ID 451136476006000056
SqFt Source Assessor
Acceptable Financing NRA20240111080807310477000000
Listing Terms NRA20240111080807310477000000
Financing Conventional
Read Less Info
Want to know what your home might be worth? Contact us for a FREE valuation!

Our team is ready to help you sell your home for the highest possible price ASAP
Bought with Listing Leaders Northwest







