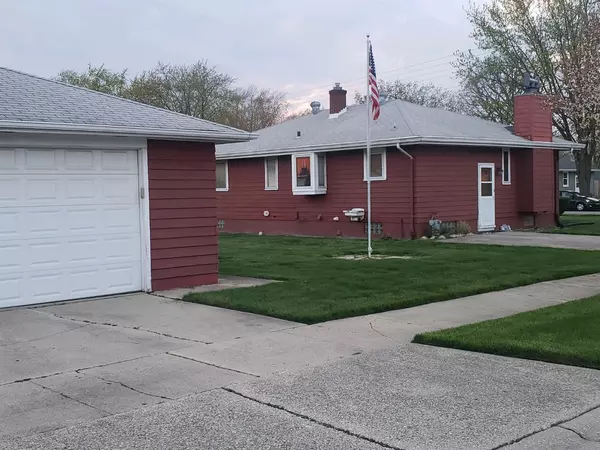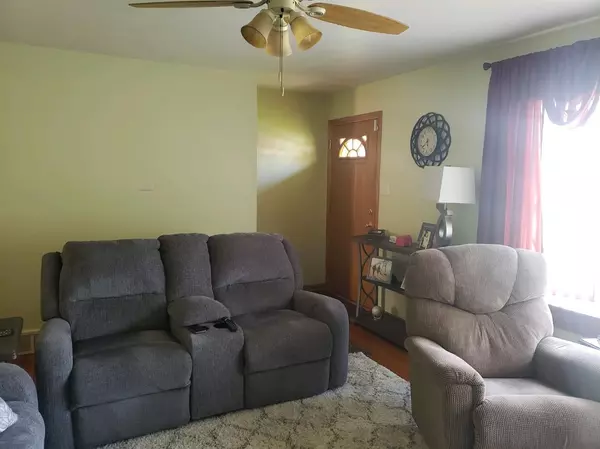$212,000
$195,988
8.2%For more information regarding the value of a property, please contact us for a free consultation.
3 Beds
2 Baths
2,164 SqFt
SOLD DATE : 08/03/2021
Key Details
Sold Price $212,000
Property Type Single Family Home
Sub Type Single Family Residence
Listing Status Sold
Purchase Type For Sale
Square Footage 2,164 sqft
Price per Sqft $97
Subdivision Golfmoor
MLS Listing ID 491765
Sold Date 08/03/21
Style Bungalow
Bedrooms 3
Full Baths 1
Three Quarter Bath 1
Year Built 1957
Annual Tax Amount $1,552
Tax Year 2019
Lot Size 8,833 Sqft
Acres 0.2028
Lot Dimensions 73 x 121
Property Description
Beautiful (Well Loved and Cared for) 3 bedroom 2 bath Ranch Home siting on a corner lot. Definite Curb Appeal with a manicured lawn, well trimmed shrubs. This home has charm. The Living room has a Fireplace with Dura Flame insert, a Large Bow window. (All Windows are Pella Windows) The living room also has a ceiling fan. The kitchen has a large Pantry, Tons of cabinets and counter space, with a built in bread box in the drawer (custom cabinets) The counter top has a working Nutone Built in Controls for Mixing Bowl and Blender (With the original mixing bowl and blender) A large window good for plants. 2 of the 3 bedrooms have ceiling fans and all 3 have carpet and nice size closet space. Finished Basement. Rec room/office. Storage under stairs with shelves. Bonus room that can be used as guest room, office, den, etc. Another Large Bonus room with a work bench. Finished laundry area. Newer Furnace, Hot Water Heater, A/C. 2 new Sump Pumps with battery back up. 2 Car garage.
Location
State IN
County Lake
Interior
Interior Features Primary Downstairs
Heating Forced Air, Natural Gas
Fireplaces Number 1
Fireplace Y
Appliance Built-In Gas Range, Dishwasher, Dryer, Exhaust Fan, Oven, Range Hood, Refrigerator, Washer
Exterior
Garage Spaces 2.0
View Y/N true
View true
Accessibility Enhanced Accessible
Handicap Access Enhanced Accessible
Building
Lot Description Corner Lot, Landscaped, Level, Paved
Story One
Schools
School District Highland
Others
Tax ID 450722306009000026
SqFt Source Estimated
Acceptable Financing NRA20240111080535546533000000
Listing Terms NRA20240111080535546533000000
Financing Conventional
Read Less Info
Want to know what your home might be worth? Contact us for a FREE valuation!

Our team is ready to help you sell your home for the highest possible price ASAP
Bought with @properties/Christie's Intl RE







