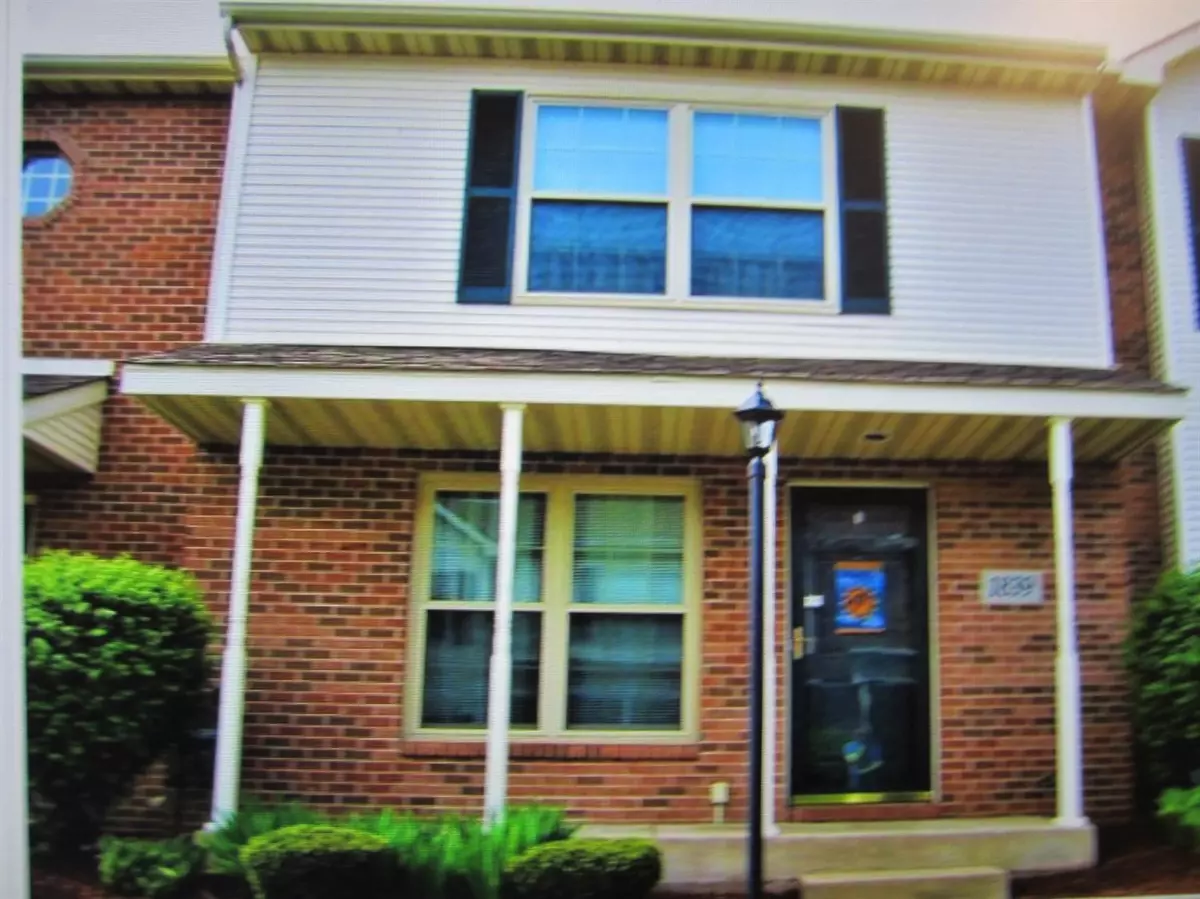$197,000
$203,900
3.4%For more information regarding the value of a property, please contact us for a free consultation.
2 Beds
2 Baths
1,280 SqFt
SOLD DATE : 06/18/2021
Key Details
Sold Price $197,000
Property Type Townhouse
Sub Type Townhouse
Listing Status Sold
Purchase Type For Sale
Square Footage 1,280 sqft
Price per Sqft $153
Subdivision Prairie View 03
MLS Listing ID 492186
Sold Date 06/18/21
Style Other
Bedrooms 2
Full Baths 1
Half Baths 1
HOA Fees $750
Year Built 2005
Annual Tax Amount $1,451
Tax Year 2019
Lot Size 1,459 Sqft
Acres 0.0335
Lot Dimensions 20 x 73
Property Description
LOCATION IS PRIME! Meticulously maintained 2 Bed 1.5 Bath Townhome in Crown Point's desirable Prairie View Village. This larger tw-story Townhome is in absolute move-in condition. Conveniently located seconds away from amenities like grocery and retail shopping, restaurants, recreation and so much more. Upgraded and updated with newer appliances and mechanicals that include furnace, hot water heater, range, refrigerator, dishwasher, kitchen sink, washer and dryer, plumbing and electrical fixtures. All floors and door trim freshly painted including most rooms. Beautiful spacious kitchen features oak cabinetry and ceramic flooring. Enjoy cozy winter nights by the fireplace. Large master suite offers walk-in closet plus second closet. Maintenance- free brick and vinyl exterior, covered porch and private courtyard patio. Detached 2 car garage. Reasonable taxes and lowest HOA due around that covers landscape maintenance, snow removal and more. Quality townhome at an affordable price!!
Location
State IN
County Lake
Interior
Heating Forced Air, Natural Gas
Fireplaces Number 1
Fireplace Y
Appliance Built-In Gas Range, Dishwasher, Dryer, Microwave, Refrigerator, Washer
Exterior
Garage Spaces 2.0
View Y/N true
View true
Building
Lot Description Landscaped, Paved
Others
Tax ID 451609276091000042
SqFt Source Owner
Acceptable Financing NRA20240111080627174650000000
Listing Terms NRA20240111080627174650000000
Financing Cash
Read Less Info
Want to know what your home might be worth? Contact us for a FREE valuation!

Our team is ready to help you sell your home for the highest possible price ASAP
Bought with Generic Office







