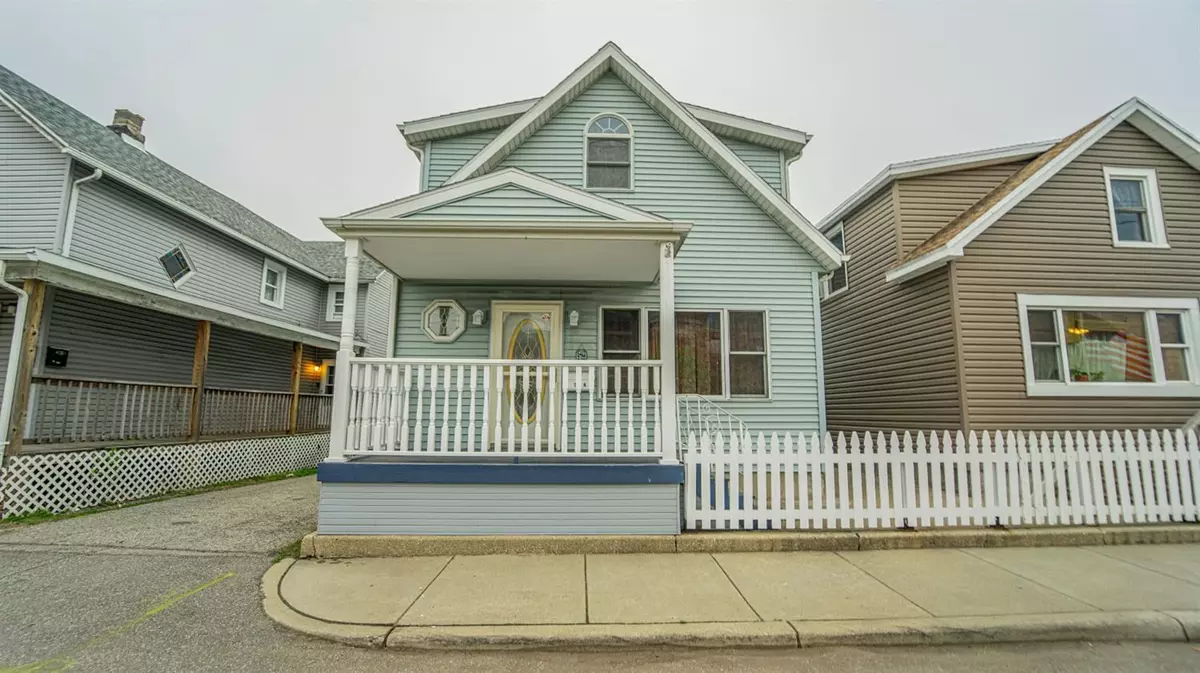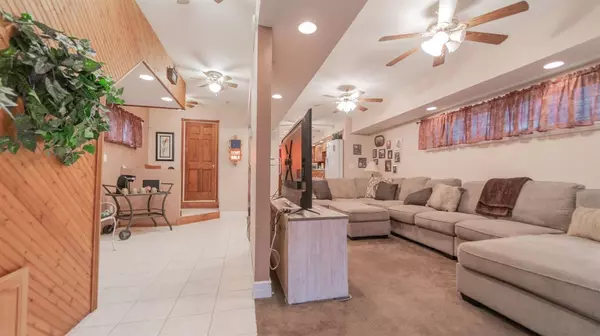$135,000
$140,000
3.6%For more information regarding the value of a property, please contact us for a free consultation.
2 Beds
3 Baths
1,625 SqFt
SOLD DATE : 06/21/2021
Key Details
Sold Price $135,000
Property Type Single Family Home
Sub Type Single Family Residence
Listing Status Sold
Purchase Type For Sale
Square Footage 1,625 sqft
Price per Sqft $83
Subdivision Land Co Add
MLS Listing ID 492163
Sold Date 06/21/21
Bedrooms 2
Full Baths 1
Half Baths 2
Year Built 1825
Annual Tax Amount $1,188
Tax Year 2019
Lot Size 2,374 Sqft
Acres 0.0545
Lot Dimensions 24X99
Property Description
Meticulously maintaining a home is not a thing of the past! This 2 Bedroom greets you with a large covered porch. Home has been updated throughout with new electrical, plumbing, Jen Air downdraft stove, Jen Air oven, Dishwasher, and hot water heater (2020), the list goes on! The large kitchen features hand made cabinetry made from a single red oak tree, by none other than TNG Wood Company. The living room features a vaulted ceiling, canned recessed lighting, and is wired for surround sound. The main floor bathroom has been wired with a WALK/DON'T WALK sign, that comes on when the bathroom is in use. This same bathroom features a urinal, you no longer have to worry about the seat being left up! Upstairs you'll find 2 bedrooms and 1 large bath, complete with jaccuzi tub, double head shower, and walk-in closets. Enjoy evenings on the balcony off the main bedroom! You no longer have to carry your laundry downstairs, as this home has a laundry shoot. Schedule your showing today!
Location
State IN
County La Porte
Interior
Interior Features Whirlpool Tub
Heating Forced Air, Natural Gas
Fireplace Y
Appliance Built-In Gas Range, Dishwasher, Disposal, Dryer, Exhaust Fan, Oven, Refrigerator, Washer
Exterior
Exterior Feature Balcony, Storage
Garage Spaces 1.5
View Y/N true
View true
Building
Lot Description Paved
Story Two
Others
Tax ID 460129464005000022
SqFt Source Assessor
Acceptable Financing NRA20240111080618783950000000
Listing Terms NRA20240111080618783950000000
Financing FHA
Read Less Info
Want to know what your home might be worth? Contact us for a FREE valuation!

Our team is ready to help you sell your home for the highest possible price ASAP
Bought with The Chatwell Group Real Estate







