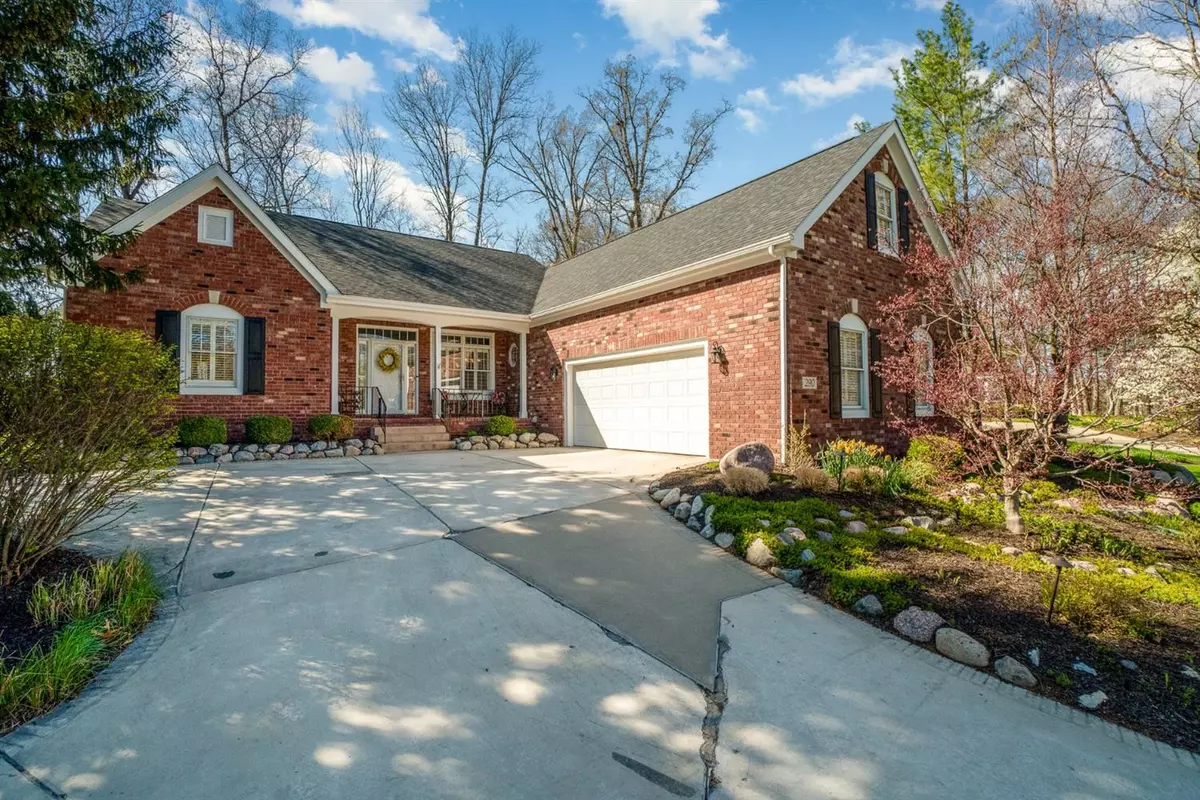$460,000
$449,000
2.4%For more information regarding the value of a property, please contact us for a free consultation.
3 Beds
3 Baths
3,244 SqFt
SOLD DATE : 06/07/2021
Key Details
Sold Price $460,000
Property Type Single Family Home
Sub Type Single Family Residence
Listing Status Sold
Purchase Type For Sale
Square Footage 3,244 sqft
Price per Sqft $141
Subdivision Aberdeen 02 Rep
MLS Listing ID 491246
Sold Date 06/07/21
Style Bungalow
Bedrooms 3
Full Baths 2
Three Quarter Bath 1
Year Built 1997
Annual Tax Amount $4,519
Tax Year 2020
Lot Size 10,193 Sqft
Acres 0.234
Lot Dimensions 83 X 123
Property Description
This beautiful, well-maintained 3 bedroom, 3 bath RANCH located on a wooded homesite on the Aberdeen golf course has so much to offer. Great rm boasts a fireplc, surround sound & picturesque views of the backyd & golf course. Hrdwd flrs flow thruout great rm, DR, kitchen, office/den & guest bedrm. Kitchen offers newer stainless appliances (2020), granite counters, breakfast bar & eating area that leads to a lrg paver brick patio. Enjoy the open concept living & split bedrm flr plan. Master Bedrm has large walk-in closet & private bth that has double sink vanity w/quartz countertop, lrg tile shower & whirlpool tub. Mst is located on the opposite side of the home from the other bedrms & laundry rm. Basement is finished with family rm (pool table inc.), theater rm, craft rm, 3/4 bath & additional laundry rm. Need storage! There is also a lrg storage rm in bsmt with outside exit & walk up storage over garage. CHECK WITH AGENT FOR LIST OF RECENT IMPROVEMENTS. This home is a MUST SEE!
Location
State IN
County Porter
Interior
Interior Features Whirlpool Tub
Heating Forced Air, Natural Gas
Fireplaces Number 1
Fireplace Y
Appliance Dishwasher, Disposal, Dryer, Gas Range, Microwave, Refrigerator, Washer, Water Softener Rented
Exterior
Exterior Feature Lighting
Garage Spaces 2.5
View Y/N true
View true
Building
Lot Description Cul-De-Sac, Landscaped, On Golf Course, Paved, Sprinklers In Front, Sprinklers In Rear, Wooded
Story One
Others
Tax ID 640933151003000003
SqFt Source Assessor
Acceptable Financing NRA20240111080437747631000000
Listing Terms NRA20240111080437747631000000
Financing Cash
Read Less Info
Want to know what your home might be worth? Contact us for a FREE valuation!

Our team is ready to help you sell your home for the highest possible price ASAP
Bought with BHHS Executive Realty







