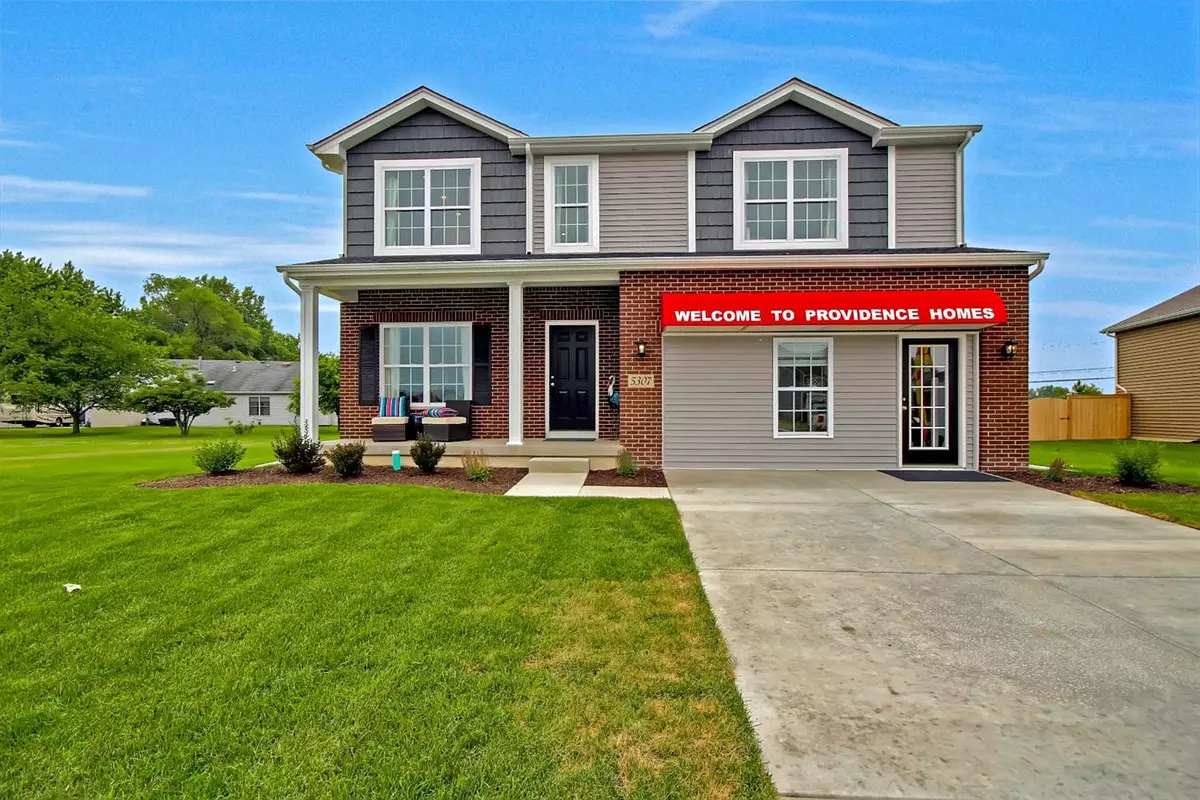$325,015
$325,015
For more information regarding the value of a property, please contact us for a free consultation.
4 Beds
3 Baths
2,406 SqFt
SOLD DATE : 05/03/2021
Key Details
Sold Price $325,015
Property Type Single Family Home
Sub Type Single Family Residence
Listing Status Sold
Purchase Type For Sale
Square Footage 2,406 sqft
Price per Sqft $135
Subdivision Regency
MLS Listing ID 490611
Sold Date 05/03/21
Bedrooms 4
Full Baths 2
Half Baths 1
HOA Fees $238
Year Built 2021
Tax Year 2020
Lot Size 8,916 Sqft
Acres 0.2047
Lot Dimensions 46x139x75x162
Property Description
THE NEW ONYX PLAN OFFERS VERSATILE FLOOR PLAN. SPACIOUS OPEN CONCEPT GREAT ROOM FLOWS INTO THE KITCHEN FEATURING A 7' GOURMET ISLAND & SUN ROOM THAT CAN BE USED AS CAFE ROOM! FLEX ROOM ON THE MAIN LEVEL TO USED AS A DEN OR OFFICE. UPPER LEVEL FEATURES MASTER SUITE WITH PRIVATE BATH & HUGE WALK IN, LAUNDRY, LARGE 2ND BATH, LINEN CLOSET & 3 ADDITIONAL BEDROOMS. PRICING INCLUDES LANDSCAPING, 90% EFFICIENCY FURNACE, 50 GALLON HWH & 9'CEILINGS ON THE MAIN LEVEL. PICTURES ARE REPRESENTATIVE OF THE MODEL AND NOT TOTAL REPRESENTATION OF THIS HOME.
Location
State IN
County Lake
Interior
Heating Forced Air, Natural Gas
Fireplace Y
Appliance None
Exterior
Garage Spaces 2.0
View Y/N true
View true
Building
Lot Description Landscaped, Level, Paved
Story Two
Schools
School District Crown Point
Others
Tax ID 451620453010000042
SqFt Source Builder
Acceptable Financing NRA20240111080306349481000000
Listing Terms NRA20240111080306349481000000
Financing Conventional
Read Less Info
Want to know what your home might be worth? Contact us for a FREE valuation!

Our team is ready to help you sell your home for the highest possible price ASAP
Bought with BHHS Executive Realty







