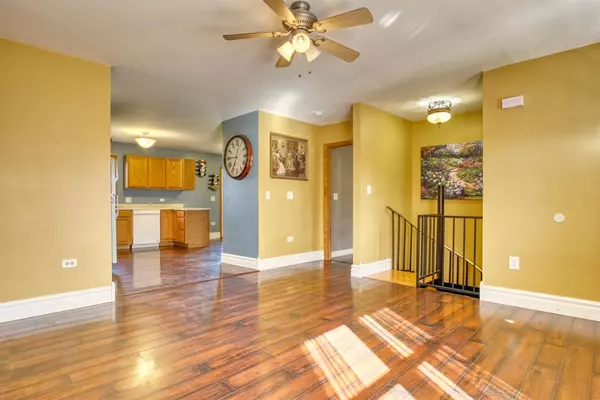$259,999
$249,900
4.0%For more information regarding the value of a property, please contact us for a free consultation.
3 Beds
3 Baths
2,430 SqFt
SOLD DATE : 04/26/2021
Key Details
Sold Price $259,999
Property Type Single Family Home
Sub Type Single Family Residence
Listing Status Sold
Purchase Type For Sale
Square Footage 2,430 sqft
Price per Sqft $106
Subdivision Artesian Wells B
MLS Listing ID 490266
Sold Date 04/26/21
Style Bungalow
Bedrooms 3
Full Baths 1
Three Quarter Bath 2
Year Built 2006
Annual Tax Amount $2,578
Tax Year 2020
Lot Size 0.949 Acres
Acres 0.949
Lot Dimensions Irregular
Property Description
Great find in St. John! This ranch home is ready and waiting for new owners to make it their own. This open concept, handicapped accessible, split floor plan home boasts 3 bedrooms and 3 full baths on just under an acre! Upon entering, you will see the living room opens onto the eat-in kitchen. Off the kitchen there is a pantry, a broom closet and the main floor laundry. The hall off the kitchen leading to the garage is perfect for a landing area. All bedrooms are located on the main floor. The main bedroom contains a full tile 3/4 walk in/roll in shower. The spiral staircase leads to the walkout basement, recently finished with wood look ceramic tile plank flooring and a full bath. There is room for a 4th bedroom or office if desired. Walk out to your almost 1 acre yard from the basement, relax and watch the sunset and the deer wander in the field behind the property(no neighbors!). The possibilities are endless with this property!
Location
State IN
County Lake
Interior
Interior Features Primary Downstairs
Heating Forced Air, Natural Gas
Fireplace Y
Appliance Dishwasher, Dryer, Gas Range, Microwave, Range Hood, Refrigerator, Washer
Exterior
Garage Spaces 1.0
View Y/N true
View true
Building
Lot Description Landscaped, Paved, Sloped
Story One
Others
Tax ID 451505476013000015
SqFt Source Assessor
Acceptable Financing NRA20240111080226422967000000
Listing Terms NRA20240111080226422967000000
Financing Conventional
Read Less Info
Want to know what your home might be worth? Contact us for a FREE valuation!

Our team is ready to help you sell your home for the highest possible price ASAP
Bought with McColly Real Estate







