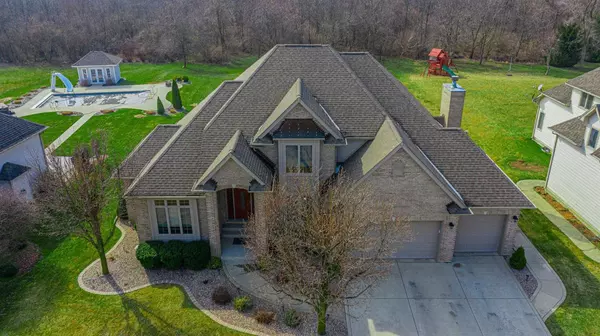$570,000
$579,900
1.7%For more information regarding the value of a property, please contact us for a free consultation.
5 Beds
3 Baths
4,167 SqFt
SOLD DATE : 05/11/2021
Key Details
Sold Price $570,000
Property Type Single Family Home
Sub Type Single Family Residence
Listing Status Sold
Purchase Type For Sale
Square Footage 4,167 sqft
Price per Sqft $136
Subdivision Doubletree Lake Estates
MLS Listing ID 489898
Sold Date 05/11/21
Bedrooms 5
Full Baths 2
Half Baths 1
HOA Fees $1,400
Year Built 2005
Annual Tax Amount $4,893
Tax Year 2019
Lot Size 0.416 Acres
Acres 0.4165
Lot Dimensions 96X189
Property Description
QUALITY CONSTRUCTED GRAND 2 STORY HOME! Engineered floor joists, 2 x 6 construction, solid wood doors, Anderson casement windows, hardwood floors, Trex decking, and custom cabinetry are just some of the quality features. Upon entering one will be greeted by a GRAND 2 story foyer and great room with tons of natural light. The MAIN FLOOR master suite with private office is sure to impress. One will love the gorgeous kitchen open to the large rec room with gas f/p, and cozy breakfast nook. Upstairs are 3 generous bdrms with amazing views and huge closets, a full bath with double sinks and the largest unfinished attic storage! The lower level is an entertainers paradise! Custom bar with granite tops, beautiful cabinetry, a full refrigerator, vino fridge, kegerator, and more drink refrigerators that stay! Large rec room with pool table area, 2nd F/P , guest room, workout room , and more storage complete the lower level. A beautiful private lot make this one a great buy!
Location
State IN
County Lake
Interior
Interior Features Cathedral Ceiling(s), Primary Downstairs, Vaulted Ceiling(s), Wet Bar, Whirlpool Tub
Heating Forced Air, Natural Gas
Fireplaces Number 2
Fireplace Y
Appliance Dishwasher, Disposal, Dryer, Gas Range, Microwave, Refrigerator, Washer
Exterior
Garage Spaces 3.0
View Y/N true
View true
Building
Lot Description Landscaped, Level, Paved, Sprinklers In Front, Sprinklers In Rear, Wooded
Story Two
Others
Tax ID 451704326009000047
SqFt Source Assessor
Acceptable Financing NRA20240111080145640772000000
Listing Terms NRA20240111080145640772000000
Financing Conventional
Read Less Info
Want to know what your home might be worth? Contact us for a FREE valuation!

Our team is ready to help you sell your home for the highest possible price ASAP
Bought with Blackrock Real Estate Services







