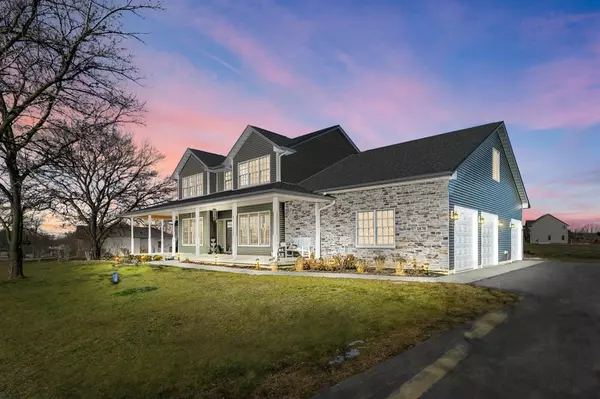$585,000
$599,900
2.5%For more information regarding the value of a property, please contact us for a free consultation.
5 Beds
4 Baths
5,775 SqFt
SOLD DATE : 06/04/2021
Key Details
Sold Price $585,000
Property Type Single Family Home
Sub Type Single Family Residence
Listing Status Sold
Purchase Type For Sale
Square Footage 5,775 sqft
Price per Sqft $101
Subdivision Chestnut Acres
MLS Listing ID 488732
Sold Date 06/04/21
Bedrooms 5
Full Baths 3
Half Baths 1
Year Built 2018
Annual Tax Amount $4,186
Tax Year 2019
Lot Size 0.910 Acres
Acres 0.91
Lot Dimensions 0.91 acres
Property Description
Check out this absolutely stunning 2 story home situated on an acre in Lowell's desirable Chestnut Acres Subdivision! Step inside and the spacious front office (potential bedroom) and well-appointed dining room at each adjacent welcome you towards the gorgeous kitchen featuring a large pantry, dinette, SS appliances, and an abundance of cabinetry. Opening directly to the kitchen, the expansive living room complimented by the gas fireplace offers an ample space for any sort of entertainment. The main level master bedroom that follows comes fully equipped with a beautiful ensuite bathroom featuring a double vanity, whirlpool tub, walk-in closet, and a jaw-dropping custom tile shower! Other notable highlights include the 4 additional bedrooms, fully finished basement, 4 seasons room, upper level loft/living space, 3 car garage, finished laundry room, covered porch, pool, and so much more! Don't miss out, CALL TODAY TO SCHEDULE A PRIVATE VIEWING!
Location
State IN
County Lake
Interior
Interior Features Primary Downstairs, Whirlpool Tub
Heating Forced Air, Propane
Fireplaces Number 1
Fireplace Y
Appliance Built-In Gas Range, Dishwasher, Disposal, Double Oven, Microwave, Range Hood, Refrigerator
Exterior
Garage Spaces 3.0
View Y/N true
View true
Building
Lot Description Landscaped, Level, Paved
Story Two
Others
SqFt Source Assessor
Acceptable Financing NRA20240111080045351593000000
Listing Terms NRA20240111080045351593000000
Financing Conventional
Read Less Info
Want to know what your home might be worth? Contact us for a FREE valuation!

Our team is ready to help you sell your home for the highest possible price ASAP
Bought with Realty Executives Premier







