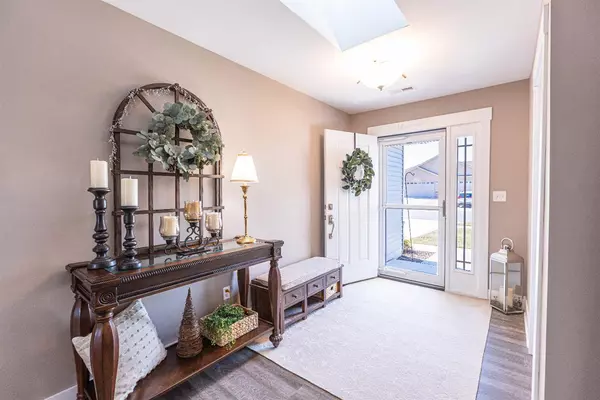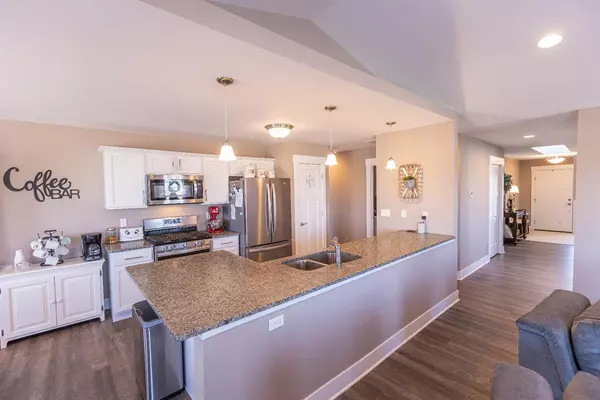$261,000
$259,000
0.8%For more information regarding the value of a property, please contact us for a free consultation.
2 Beds
2 Baths
1,550 SqFt
SOLD DATE : 04/23/2021
Key Details
Sold Price $261,000
Property Type Single Family Home
Sub Type Single Family Residence
Listing Status Sold
Purchase Type For Sale
Square Footage 1,550 sqft
Price per Sqft $168
Subdivision Lynnsway 02
MLS Listing ID 488515
Sold Date 04/23/21
Style Other
Bedrooms 2
Full Baths 1
Three Quarter Bath 1
Year Built 2018
Annual Tax Amount $548
Tax Year 2019
Lot Size 8,123 Sqft
Acres 0.1865
Lot Dimensions 79 x 125
Property Description
NO HOA FEES in this charming duplex with unobstructed views of a park and pond. This 2 bedroom plus den (with french doors) will give you 1550 square feet of a much desired open floor plan. Situated on corner lot in the friendly community of Lynnsway. Easy care vinyl wood flooring in foyer, den, great room, kitchen & front bedroom. Main bath offers a tiled shower and floor. Guest bath offers a tub/shower and ceramic flooring. All stainless steel appliances remain with home. Kitchen features shaker white cabinets with leather granite countertops. Over cabinet power source for special lighting. Architectural trim and shaker style doors add to the character of the decor. Laundry room features upper cabinets, drop in sink, washer, dryer, and closet. Generous closets and storage space. Pull down stairs in garage for extra storage and built in storage shelves in garage area. Low NIPSCO bills. Near shopping and schools.
Location
State IN
County Lake
Interior
Interior Features Primary Downstairs
Heating Forced Air, Natural Gas
Fireplace Y
Appliance Dryer, Gas Range, Microwave, Portable Dishwasher, Refrigerator, Washer, Water Softener Owned
Exterior
Garage Spaces 2.0
View Y/N true
View true
Building
Lot Description Corner Lot, Landscaped, Level, Other, Pond On Lot
Schools
School District Tri-Creek
Others
Tax ID 451904228001000057
SqFt Source Assessor
Acceptable Financing NRA20240111080104272775000000
Listing Terms NRA20240111080104272775000000
Financing Cash
Read Less Info
Want to know what your home might be worth? Contact us for a FREE valuation!

Our team is ready to help you sell your home for the highest possible price ASAP
Bought with McColly Real Estate







