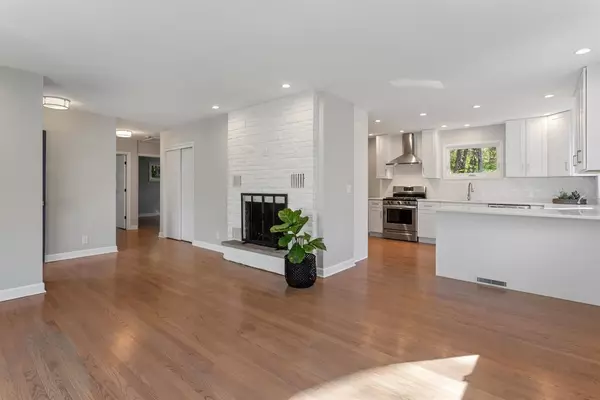$565,000
$565,000
For more information regarding the value of a property, please contact us for a free consultation.
4 Beds
2 Baths
2,164 SqFt
SOLD DATE : 06/25/2021
Key Details
Sold Price $565,000
Property Type Single Family Home
Sub Type Single Family Residence
Listing Status Sold
Purchase Type For Sale
Square Footage 2,164 sqft
Price per Sqft $261
Subdivision Duneland Beach
MLS Listing ID 481481
Sold Date 06/25/21
Style Hillside Ranch
Bedrooms 4
Full Baths 2
HOA Fees $1,892
Year Built 1960
Annual Tax Amount $3,966
Tax Year 2019
Lot Size 6,969 Sqft
Acres 0.16
Lot Dimensions 105x66
Property Description
DUNELAND BEACH at its best. This stunning open floor plan 3+ bedroom and 2 bathroom home is so close to the beach and right by the quaint, Duneland Beach Inn. This home is completely rehabbed to perfection and all you need is your weekend bag and flip flops to enjoy the wonderful summers with the plentiful Duneland Beach sandy beaches right at your foot steps. Gorgeous white shaker cabinets kitchen, stainless steel appliances, computer desk and island and open concept living with 3 bedrooms on the main floor and 1 bathroom, however the outside shed is being built so it's easily converted to a 3rd bathroom for comfort should you want to add that 3rd bathroom. The lower level got a wonderful family room or game room and a bedroom and gorgeous bathroom. The back yard is very private with space to relax and enjoy the wooded setting with your favorite glass of wine after a long day at the beach. Move in, relax and enjoy. Everything has been completed for you!
Location
State IN
County La Porte
Interior
Interior Features Primary Downstairs
Heating Forced Air, Natural Gas
Fireplaces Number 1
Fireplace Y
Appliance Built-In Gas Range, Dishwasher, Range Hood, Refrigerator
Exterior
Exterior Feature None
Garage Spaces 1.0
View Y/N true
View true
Building
Lot Description Corner Lot, Landscaped, Other, Sloped
Others
Tax ID 460112377009000021
SqFt Source Assessor
Acceptable Financing NRA20240111074617278217000000
Listing Terms NRA20240111074617278217000000
Financing Conventional
Read Less Info
Want to know what your home might be worth? Contact us for a FREE valuation!

Our team is ready to help you sell your home for the highest possible price ASAP
Bought with Cressy & Everett Real Estate







