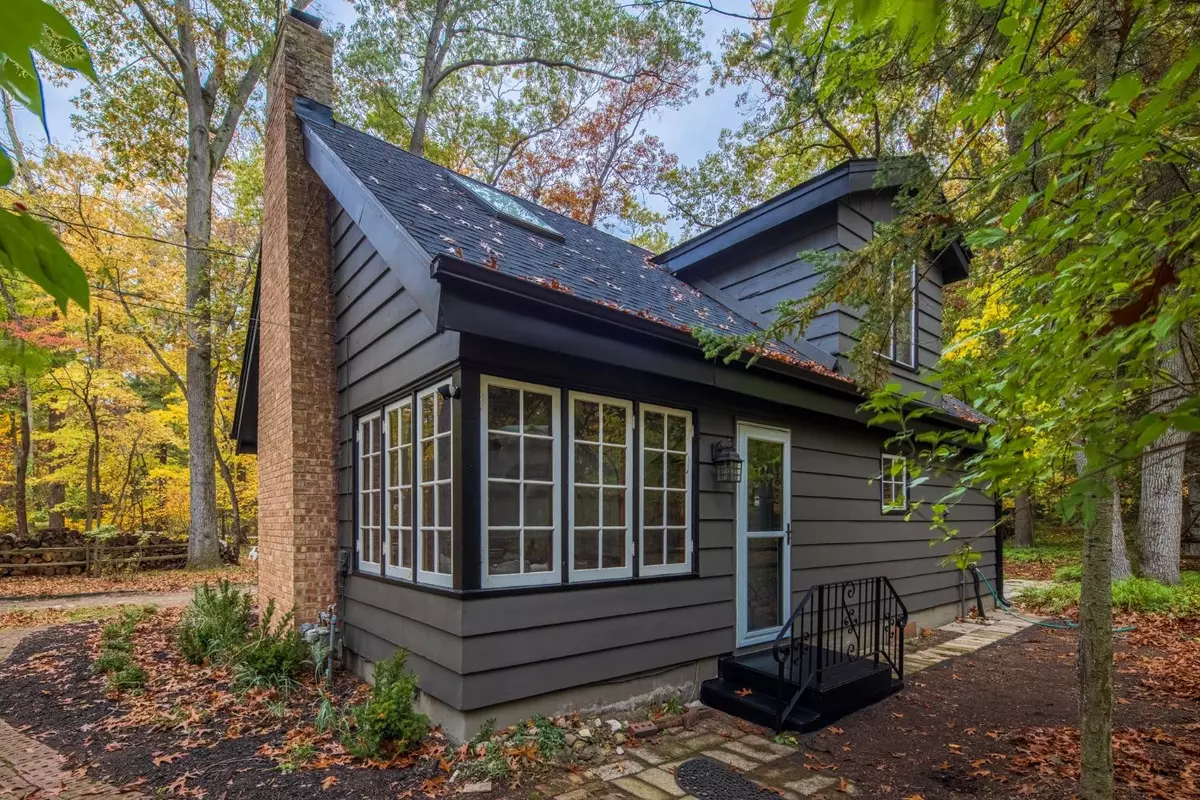$515,000
$545,000
5.5%For more information regarding the value of a property, please contact us for a free consultation.
2 Beds
2 Baths
1,252 SqFt
SOLD DATE : 12/07/2023
Key Details
Sold Price $515,000
Property Type Single Family Home
Sub Type Single Family Residence
Listing Status Sold
Purchase Type For Sale
Square Footage 1,252 sqft
Price per Sqft $411
Subdivision Mich Shores Sd
MLS Listing ID 539431
Sold Date 12/07/23
Style Cottage
Bedrooms 2
Full Baths 1
Three Quarter Bath 1
Year Built 1967
Annual Tax Amount $4,959
Tax Year 2022
Lot Size 10,084 Sqft
Acres 0.2315
Lot Dimensions 122x123
Property Description
This adorable cottage, nestled on a large wooded lot in Michiana Shores, is the perfect place to relax & live. The living & dining room have large corner windows for loads of natural light, vinyl plank flooring, a cozy wood burning fireplace, & a vaulted wood beamed ceiling for an open living feel. The dining area features a window seat with custom designer cushions. The open plan leads directly into the kitchen with rich hickory cabinets, granite counter tops, stainless gas range, microwave, refrigerator, dishwasher & pantry. A cozy master bedroom also offers a bath with a walk-in shower. A full bath with tub/shower combo, washer/dryer, & tankless hot water heater complete the main floor. Upstairs is a large loft currently used as a sleeping area but could be used as an office or TV room. The exterior offers a patio area, 2 car garage with storage space & an extra lot set up with a fire pit to enjoy a evening fire. The home has a completely new roof! Call today, don't miss out.
Location
State IN
County La Porte
Interior
Interior Features Cathedral Ceiling(s), Primary Downstairs, Vaulted Ceiling(s)
Heating Forced Air, Natural Gas
Fireplaces Number 1
Fireplace Y
Appliance Dishwasher, Dryer, Gas Range, Microwave, Refrigerator, Washer
Exterior
Exterior Feature Balcony, Other
Garage Spaces 2.0
View Y/N true
View true
Building
Lot Description Landscaped, Level, Paved, Wooded
Others
Tax ID 460207353033000063
SqFt Source Appraiser
Acceptable Financing NRA20240110224907315292000000
Listing Terms NRA20240110224907315292000000
Financing Conventional
Read Less Info
Want to know what your home might be worth? Contact us for a FREE valuation!

Our team is ready to help you sell your home for the highest possible price ASAP
Bought with eXp Realty, LLC







