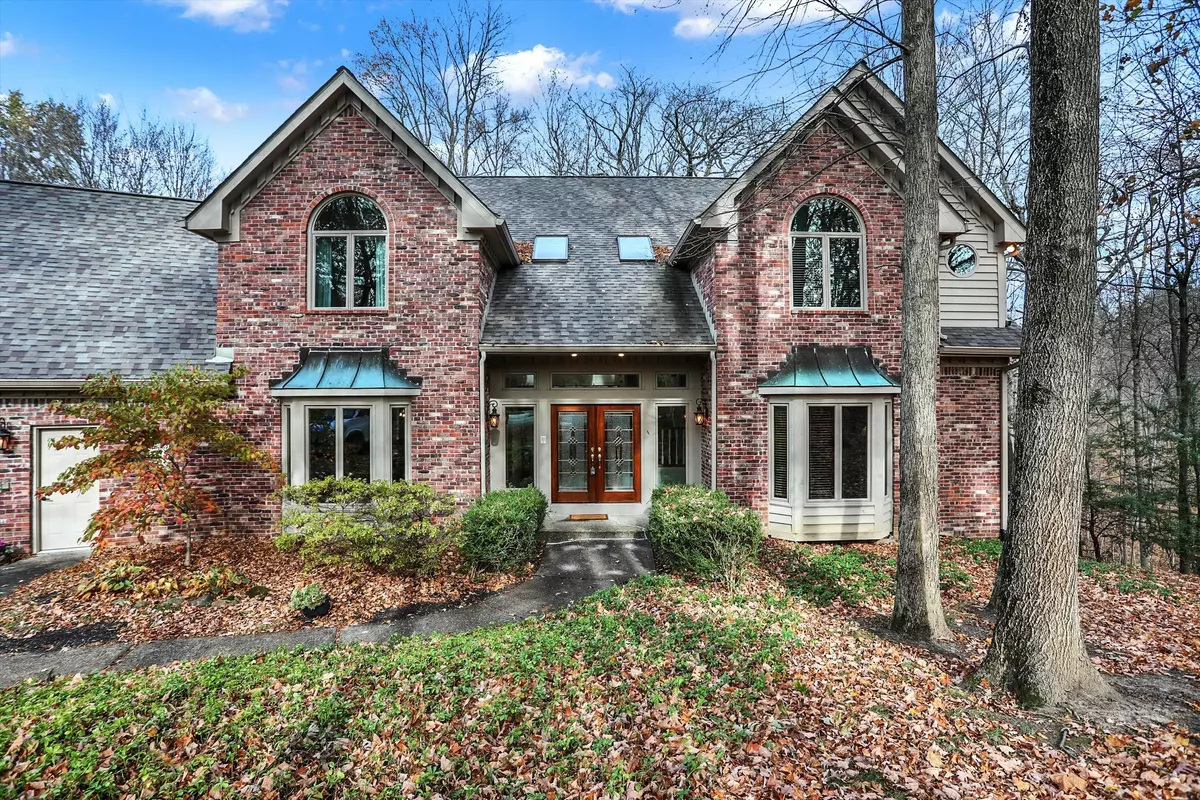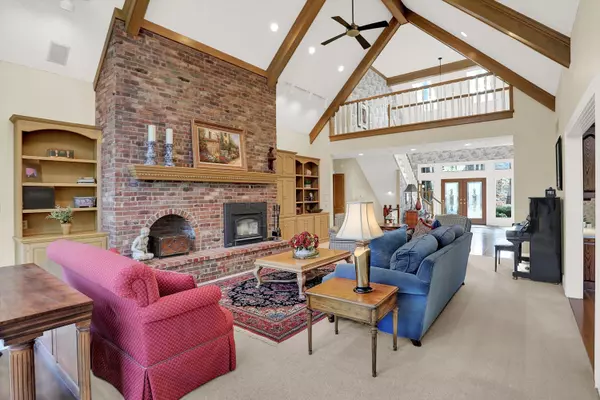$1,020,000
$1,050,000
2.9%For more information regarding the value of a property, please contact us for a free consultation.
6 Beds
6 Baths
6,168 SqFt
SOLD DATE : 03/14/2024
Key Details
Sold Price $1,020,000
Property Type Single Family Home
Sub Type Single Family Residence
Listing Status Sold
Purchase Type For Sale
Square Footage 6,168 sqft
Price per Sqft $165
Subdivision Cedar Ridge Of Traders Point
MLS Listing ID 21948638
Sold Date 03/14/24
Bedrooms 6
Full Baths 4
Half Baths 2
HOA Fees $186/mo
HOA Y/N Yes
Year Built 1988
Tax Year 2022
Lot Size 1.060 Acres
Acres 1.06
Property Description
Coveted Brownsburg Schools! Your next chapter begins in this luxurious 6-bed, 4.5-bath custom-built home in Cedar Ridge of Traders Point. A grand 2-story foyer and cathedral great room with woodland views set the tone for elegant living and dining. A chef's kitchen w/custom cabinetry, top-tier appliances, hardwoods, and granite counters awaits. The main level primary bedroom is a true retreat, offering a spa-like ensuite, a private deck, adjoining study. Upstairs, 4-bedrooms offer ample storage & Jack-n-Jill baths. Walk-out basement features family room, rec/playroom, 6th bedroom, and full bath. Delight in outdoor living with a screened porch, deck, and covered patios. Complete with 4-fireplaces & spacious 3+ car garage.
Location
State IN
County Hendricks
Rooms
Basement Daylight/Lookout Windows, Storage Space, Walk Out
Main Level Bedrooms 1
Kitchen Kitchen Some Updates
Interior
Interior Features Attic Access, Breakfast Bar, Built In Book Shelves, Cathedral Ceiling(s), Central Vacuum, Entrance Foyer, Paddle Fan, Hardwood Floors, Eat-in Kitchen, Pantry, Surround Sound Wiring, Walk-in Closet(s), Window Bay Bow, Windows Vinyl
Heating Electric, Forced Air, Gas
Cooling Central Electric
Fireplaces Number 1
Fireplaces Type Den/Library Fireplace, Family Room, Insert, Gas Log, Great Room, Masonry, Primary Bedroom, Woodburning Fireplce
Equipment Sump Pump
Fireplace Y
Appliance Gas Cooktop, Dishwasher, Dryer, Disposal, Microwave, Double Oven, Refrigerator, Trash Compactor, Washer, Water Softener Owned
Exterior
Garage Spaces 3.0
Building
Story Two
Foundation Concrete Perimeter, Concrete Perimeter
Water Private Well
Architectural Style TraditonalAmerican
Structure Type Brick,Cedar
New Construction false
Schools
School District Brownsburg Community School Corp
Others
HOA Fee Include Entrance Common,Snow Removal
Ownership Mandatory Fee
Read Less Info
Want to know what your home might be worth? Contact us for a FREE valuation!

Our team is ready to help you sell your home for the highest possible price ASAP

© 2025 Listings courtesy of MIBOR as distributed by MLS GRID. All Rights Reserved.






