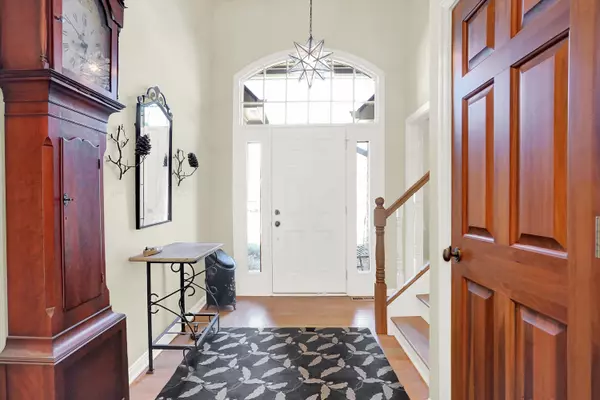$414,000
$380,000
8.9%For more information regarding the value of a property, please contact us for a free consultation.
3 Beds
3 Baths
1,878 SqFt
SOLD DATE : 03/13/2024
Key Details
Sold Price $414,000
Property Type Single Family Home
Sub Type Single Family Residence
Listing Status Sold
Purchase Type For Sale
Square Footage 1,878 sqft
Price per Sqft $220
Subdivision Crossing South
MLS Listing ID 21964755
Sold Date 03/13/24
Bedrooms 3
Full Baths 2
Half Baths 1
HOA Fees $39/ann
HOA Y/N Yes
Year Built 1997
Tax Year 2022
Lot Size 0.730 Acres
Acres 0.73
Property Description
Original Owner Hates to Sell This Custom Crafted Beauty in Geist! Amazingly Rare 1.15Acre Lot (2 Parcels) w/Meandering Creek, Wildlife, Gorgeous Trees and Beautifully Manicured Gardens w/Irrigation System! Inside You'll Find an Abode Babied by This Owner Who has Installed ALL NEW WINDOWS Throughout (Including Slider Door) that come with Transferable Lifetime Guarantee! The Unique Kitchen Includes Limestone Kitchen Counters and White-Washed Hardwood Floors! The Main Level Includes a Screened-In Porch to Enjoy the Nature Preserve Type Yard and a Separate SunRoom (currently used as Craft Room). The Great Room with Vaulted Ceiling Includes a WoodBurn Brick FirePlace as a Focal Point! The Primary Suite is Conveniently Located on the Main Level and Features Double-Sinks, Large Tiled Walk-In Shower and Walk-In Closet! Two Ample Sized Bedrooms are Positioned Upstairs to Complete the Living Space. Great Practicality with Walk-In Attic Storage that could be Made Into a 4th Bedroom! It's a Confident Buy with Newer Roof ('22), Gutter Guards, New Carpet Upstairs, Recent HVAC System and More! Offers due by 4pm, Sun. 2/25
Location
State IN
County Marion
Rooms
Main Level Bedrooms 1
Kitchen Kitchen Some Updates
Interior
Interior Features Attic Access, Breakfast Bar, Built In Book Shelves, Cathedral Ceiling(s), Paddle Fan, Hardwood Floors, Eat-in Kitchen, Programmable Thermostat, Walk-in Closet(s)
Heating Forced Air, Gas
Cooling Central Electric
Fireplaces Number 1
Fireplaces Type Great Room
Equipment Smoke Alarm
Fireplace Y
Appliance Dishwasher, Dryer, Disposal, MicroHood, Gas Oven, Refrigerator, Washer, Water Softener Owned
Exterior
Exterior Feature Gas Grill, Sprinkler System
Garage Spaces 2.0
Utilities Available Electricity Connected, Gas, Sewer Connected, Water Connected
Waterfront false
Parking Type Attached
Building
Story Two
Foundation Crawl Space
Water Municipal/City
Architectural Style TraditonalAmerican
Structure Type Brick
New Construction false
Schools
Elementary Schools Amy Beverland Elementary
School District Msd Lawrence Township
Others
HOA Fee Include Entrance Common,Maintenance,Management,Security
Ownership Mandatory Fee
Read Less Info
Want to know what your home might be worth? Contact us for a FREE valuation!

Our team is ready to help you sell your home for the highest possible price ASAP

© 2024 Listings courtesy of MIBOR as distributed by MLS GRID. All Rights Reserved.







