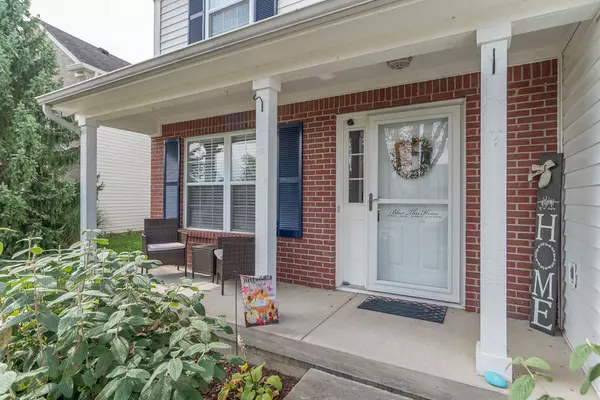$359,000
$369,000
2.7%For more information regarding the value of a property, please contact us for a free consultation.
4 Beds
3 Baths
2,653 SqFt
SOLD DATE : 03/12/2024
Key Details
Sold Price $359,000
Property Type Single Family Home
Sub Type Single Family Residence
Listing Status Sold
Purchase Type For Sale
Square Footage 2,653 sqft
Price per Sqft $135
Subdivision Bridgewater
MLS Listing ID 21945195
Sold Date 03/12/24
Bedrooms 4
Full Baths 2
Half Baths 1
HOA Fees $36/ann
HOA Y/N Yes
Year Built 1999
Tax Year 2022
Lot Size 10,890 Sqft
Acres 0.25
Property Description
Exquisite 4 bd, 2.5 bath home w/ over 2,600 sq ft of living space! Inside you'll be welcomed by a beautiful great room with a cozy fireplace that promises warmth & ambiance during those colder months. Working from home will be a joy in the dedicated office, featuring built-in shelves for organization. Upstairs the primary bedroom welcomes you w/ vaulted ceilings while the primary bath offers a split tub & shower, along w/ a generous walk-in closet. Be sure to check out the finished basement & the expanded patio overlooking the pond out back. Recent upgrades include new roof, insulated garage door, battery powered backup system for the sump pump, & fresh paint throughout. Don't miss your chance to own a piece of paradise in Bridgewater!
Location
State IN
County Hendricks
Interior
Interior Features Attic Access, Bath Sinks Double Main, Built In Book Shelves, Vaulted Ceiling(s), Eat-in Kitchen, Pantry, Screens Complete, Walk-in Closet(s), Windows Vinyl, Wood Work Painted
Heating Forced Air, Gas
Cooling Central Electric
Fireplaces Number 1
Fireplaces Type Great Room
Equipment Smoke Alarm
Fireplace Y
Appliance Dishwasher, Dryer, Gas Water Heater, Electric Oven, Range Hood, Refrigerator, Washer, Water Softener Rented
Exterior
Garage Spaces 2.0
Building
Story Two
Foundation Concrete Perimeter, Block
Water Municipal/City
Architectural Style TraditonalAmerican
Structure Type Brick,Vinyl Siding
New Construction false
Schools
School District Avon Community School Corp
Others
Ownership Mandatory Fee
Read Less Info
Want to know what your home might be worth? Contact us for a FREE valuation!

Our team is ready to help you sell your home for the highest possible price ASAP

© 2024 Listings courtesy of MIBOR as distributed by MLS GRID. All Rights Reserved.







