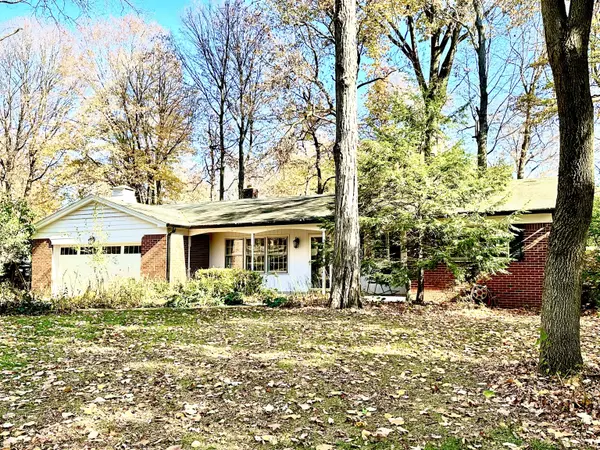$277,000
$295,000
6.1%For more information regarding the value of a property, please contact us for a free consultation.
3 Beds
2 Baths
1,452 SqFt
SOLD DATE : 03/12/2024
Key Details
Sold Price $277,000
Property Type Single Family Home
Sub Type Single Family Residence
Listing Status Sold
Purchase Type For Sale
Square Footage 1,452 sqft
Price per Sqft $190
Subdivision Glendale Heights
MLS Listing ID 21951496
Sold Date 03/12/24
Bedrooms 3
Full Baths 2
HOA Y/N No
Year Built 1961
Tax Year 2022
Lot Size 0.380 Acres
Acres 0.38
Property Description
Welcome to this enchanting ranch nestled on a serene cul-de-sac with majestic trees and a front patio that begs you to unwind and soak in the tranquility. Step inside to discover a world of charm featuring freshly sanded and stained original hardwoods that exude warmth and character. Picture yourself in the spacious, sun-kissed, western-facing living room with a splendid built-in wall that adds a touch of elegance. Wander down the hallway to find three cozy bedrooms and a delightful full bath, perfect for sharing laughter and making cherished memories. The third bedroom, once a piano room, now could be a versatile flex space. Continue your journey into the heart of the home, where the dining room is linked with the expansive kitchen and family room, creating a hub of laughter. Adjacent to the family room, discover a convenient mud room leading to the garage and another full bathroom, ensuring everyone's comfort and convenience. But wait, there's more magic outside! Step into the backyard oasis, with perennials, enveloped by a fully fenced haven of solitude. A secondary fence wraps around the deck, providing a private retreat to bask in the quiet or enjoy the cool evening breeze-Marvel at the mature trees. Get ready to embark on a journey of whimsy and wonder in this delightful ranch nestled in Washington Township Schools.
Location
State IN
County Marion
Rooms
Main Level Bedrooms 3
Interior
Interior Features Attic Access, Paddle Fan, Hardwood Floors, Eat-in Kitchen
Heating Gas
Cooling Central Electric
Equipment Not Applicable
Fireplace Y
Appliance Dishwasher, Disposal, MicroHood, Microwave, Electric Oven, Refrigerator
Exterior
Exterior Feature Storage Shed
Garage Spaces 2.0
Utilities Available Electricity Connected, Gas, Sewer Connected, Water Connected
Building
Story One
Foundation Block
Water Municipal/City
Architectural Style Ranch
Structure Type Brick
New Construction false
Schools
Elementary Schools Clearwater Elementary School
Middle Schools Eastwood Middle School
High Schools North Central High School
School District Msd Washington Township
Read Less Info
Want to know what your home might be worth? Contact us for a FREE valuation!

Our team is ready to help you sell your home for the highest possible price ASAP

© 2024 Listings courtesy of MIBOR as distributed by MLS GRID. All Rights Reserved.







