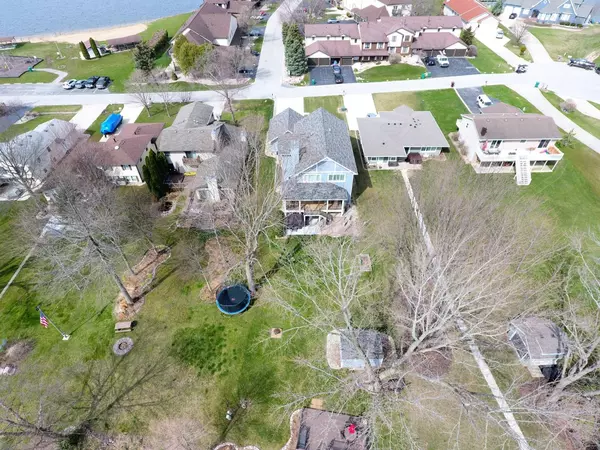$797,000
$839,900
5.1%For more information regarding the value of a property, please contact us for a free consultation.
5 Beds
4 Baths
3,655 SqFt
SOLD DATE : 06/22/2022
Key Details
Sold Price $797,000
Property Type Single Family Home
Sub Type Single Family Residence
Listing Status Sold
Purchase Type For Sale
Square Footage 3,655 sqft
Price per Sqft $218
Subdivision Lakes Of The Four Seasons
MLS Listing ID 510198
Sold Date 06/22/22
Bedrooms 5
Full Baths 1
Three Quarter Bath 3
HOA Fees $1,475
Year Built 1977
Annual Tax Amount $3,132
Tax Year 2021
Lot Size 0.326 Acres
Acres 0.326
Lot Dimensions 60x237
Property Description
Stunning & beautifully REBUILT Quality Craftsmanship thruout this 5 BED, 4 BATH Home ON LAKE HOLIDAY in sought after Lakes of the Four Seasons! Main Flr living rm w/ 2 story ceiling gorgeous custom fireplace & sliders to a huge, covered wrap around porch. Kitchen features LG breakfast bar, custom cabs, MASSIVE island w/wine fridge, slide in SS stove & prep sink. Main Floor Bed & 3/4 bath w/full tile shower & double vanity. Upstairs you'll find the main suite w/ gorgeous lake views & beautiful bath w/ marble flrs, double vanity, oversized tile shower, and custom walk in closet!! 2 add'l lrge BEDS w/ great closets & 2nd full bath complete upstairs. Lower level provides FULL RELATED LIVING, 5th BED, dining area, full kitchen, 3/4 bath, living area w/ slider out to the lake. EVERYTHING is less than 7 years old, Inviting HOT TUB, beautiful flat yard to new boat docks, deck, firepit, swim, fish, ski, paddleboard, restaurants, golf course, pool, tennis, summer concerts & More!
Location
State IN
County Porter
Interior
Interior Features Cathedral Ceiling(s), Country Kitchen, Primary Downstairs, Vaulted Ceiling(s)
Heating Forced Air, Humidity Control, Natural Gas
Fireplaces Number 1
Fireplace Y
Appliance Dishwasher, Dryer, Electric Range, Microwave, Refrigerator, Washer, Water Softener Owned
Exterior
Garage Spaces 2.5
View Y/N true
View true
Building
Lot Description Cul-De-Sac, Landscaped, Level, Other, Paved
Story Two
Others
Tax ID 641115151008000028
SqFt Source Builder
Acceptable Financing NRA20240125012025675544000000
Listing Terms NRA20240125012025675544000000
Financing Conventional
Read Less Info
Want to know what your home might be worth? Contact us for a FREE valuation!

Our team is ready to help you sell your home for the highest possible price ASAP
Bought with Realest.com







