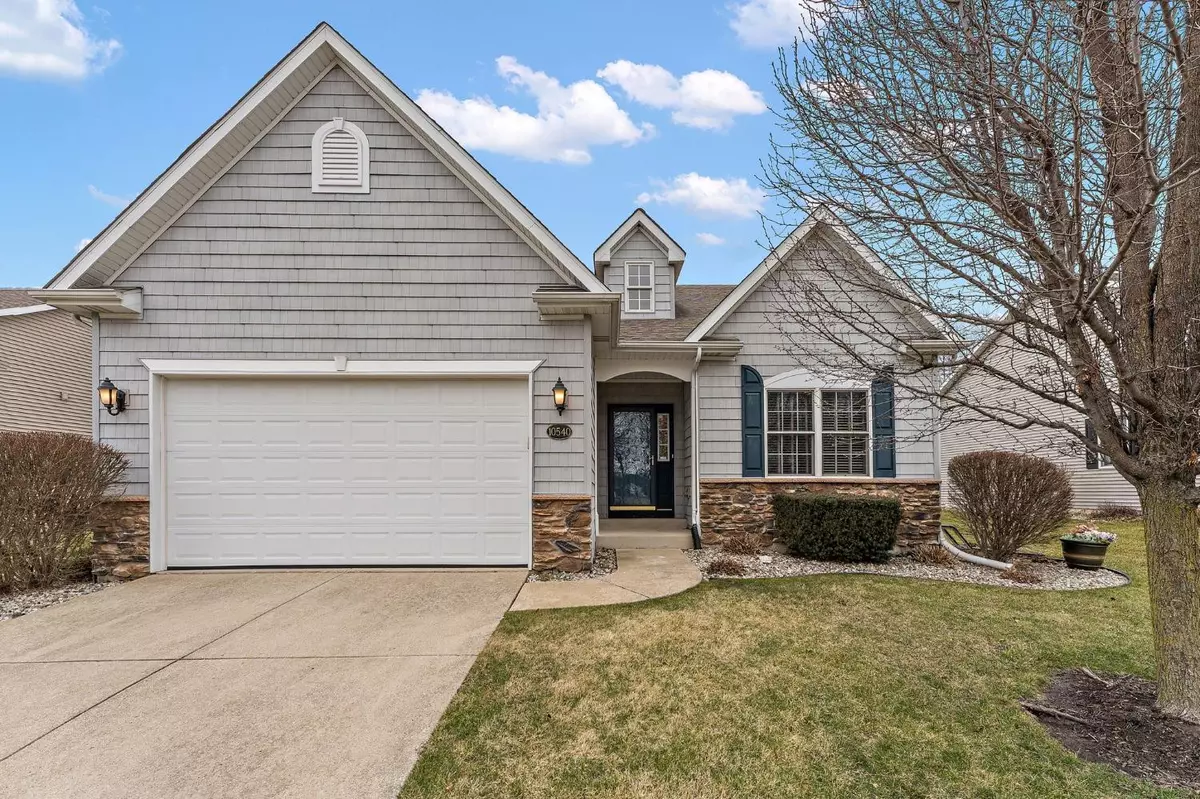$406,000
$389,900
4.1%For more information regarding the value of a property, please contact us for a free consultation.
3 Beds
3 Baths
3,099 SqFt
SOLD DATE : 04/24/2023
Key Details
Sold Price $406,000
Property Type Single Family Home
Sub Type Single Family Residence
Listing Status Sold
Purchase Type For Sale
Square Footage 3,099 sqft
Price per Sqft $131
Subdivision Weston Rdg Cottage Homes
MLS Listing ID 527241
Sold Date 04/24/23
Style Bungalow
Bedrooms 3
Full Baths 1
Three Quarter Bath 2
HOA Fees $1,600
Year Built 2005
Annual Tax Amount $3,761
Tax Year 2021
Lot Size 8,189 Sqft
Acres 0.188
Lot Dimensions 70x117
Property Description
Move right into this stunning maintenance free ranch with finished basement. Snow removal, lawncare & shrub trimming is done for you. This home has 3 beds (possible 4th) & 3 baths. As you pull up the well-maintained curb appeal will make you want to see more. Beautiful hardwood floors lead to the open concept living/dining area & Stunning kitchen with newer Stainless Steel Appliances, granite countertops, beautiful cabinetry & LG island. Sliding glass doors lead to the screen porch overlooking the gorgeous, paved patio that's perfect for enjoying your morning coffee. Main suite is huge w/fireplace, 2 walk-in closets & attached bath with dual vanities & makeup area. Additional bedroom, full bath & laundry complete the main level. Open staircase goes to the finished basement/Rec room, Lg bedroom with walk-in closet, full bath & office/gym with walk-in closet. This home has endless storage & amazing views overlooking nature. Whole house generator w/the home. Call for your showing!
Location
State IN
County Lake
Interior
Interior Features Primary Downstairs, Whirlpool Tub
Heating Forced Air, Natural Gas
Fireplaces Number 1
Fireplace Y
Appliance Dishwasher, Disposal, Dryer, Gas Range, Microwave, Refrigerator, Washer, Water Softener Owned
Exterior
Garage Spaces 2.0
View Y/N true
View true
Accessibility Enhanced Accessible
Handicap Access Enhanced Accessible
Building
Lot Description Landscaped, Level, Paved
Story One
Schools
School District Hanover
Others
Tax ID 451505406020000015
SqFt Source Assessor
Acceptable Financing NRA20240111092047993252000000
Listing Terms NRA20240111092047993252000000
Financing Cash
Read Less Info
Want to know what your home might be worth? Contact us for a FREE valuation!

Our team is ready to help you sell your home for the highest possible price ASAP
Bought with RE/MAX Realty Associates







