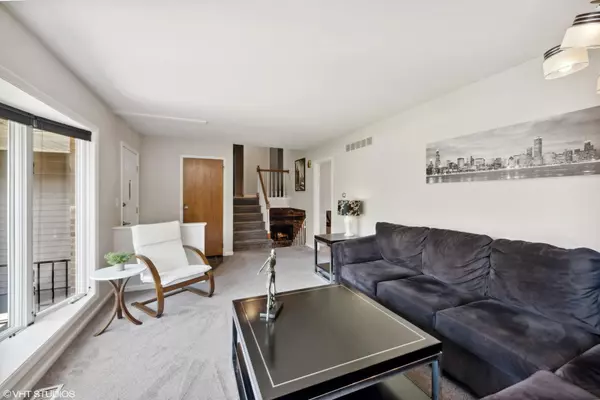$301,000
$280,000
7.5%For more information regarding the value of a property, please contact us for a free consultation.
3 Beds
2 Baths
1,800 SqFt
SOLD DATE : 07/08/2022
Key Details
Sold Price $301,000
Property Type Single Family Home
Sub Type Single Family Residence
Listing Status Sold
Purchase Type For Sale
Square Footage 1,800 sqft
Price per Sqft $167
Subdivision Chestnut Hill Un 2
MLS Listing ID 512594
Sold Date 07/08/22
Bedrooms 3
Full Baths 1
Three Quarter Bath 1
Year Built 1978
Annual Tax Amount $1,706
Tax Year 2020
Lot Size 10,410 Sqft
Acres 0.239
Lot Dimensions 75 x 139
Property Description
IMMACULATE 3 BEDROOM/2 BATH TRI-LEVEL IN CHESTNUT HILLS! Sunshine just pours into this Livingroom, with large bow window, in the afternoon! Adjacent Dining Room with sliding glass doors to rear 2-tiered deck with ABG pool! Kitchen is light and bright with stainless steel appliances and painted Kitchen Cabinets. Upstairs boast a HUGE 19 x 11 Master Bedroom with 2 closets and ceiling fan. 2 more Bedrooms, with ceiling fans, and a full Bath complete this level. Lower level Rec Room with brick, gas start fireplace with ceramic logs. 3/4 bath on lower level between Rec Room & Laundry Room is perfect for pool days & guests!. Crawl under main level is poured concrete w/light-great for storage! . BLINK security system with cameras and adapters stay. Entertain with your above ground heated pool, 2 tiered deck and direct line gas grill! (Shallow well pump for gardening.) Walking distance to schools, Boys & Girls Club and downtown Chesterton.
Location
State IN
County Porter
Interior
Heating Forced Air, Humidity Control, Natural Gas
Fireplaces Number 1
Fireplace Y
Appliance Dishwasher, Disposal, Dryer, Gas Range, Microwave, Refrigerator, Washer
Exterior
Garage Spaces 2.0
View Y/N true
View true
Building
Lot Description Landscaped, Level, Paved
Story Tri-Level
Schools
School District Duneland School Corporation
Others
Tax ID 640601357005000023
SqFt Source Assessor
Acceptable Financing NRA20240111085143992231000000
Listing Terms NRA20240111085143992231000000
Financing Conventional
Read Less Info
Want to know what your home might be worth? Contact us for a FREE valuation!

Our team is ready to help you sell your home for the highest possible price ASAP
Bought with McColly Real Estate







