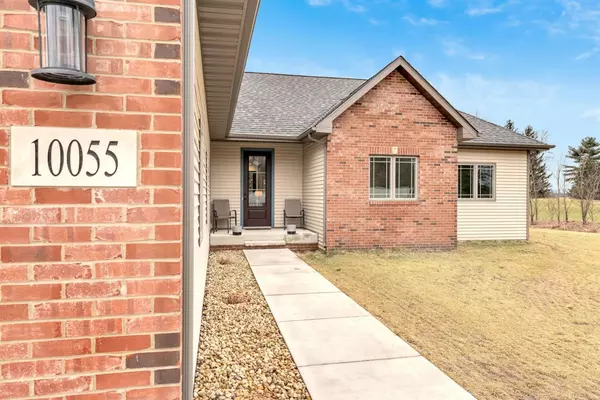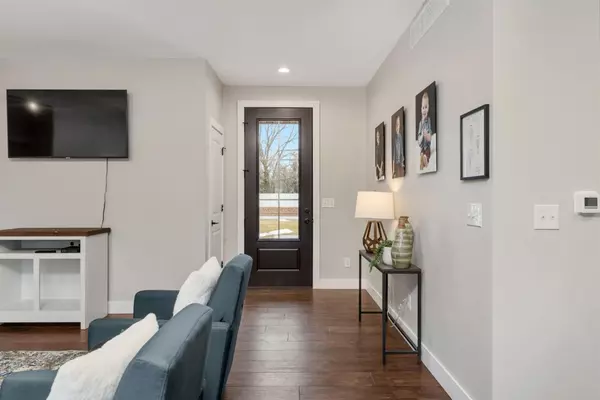$389,000
$389,900
0.2%For more information regarding the value of a property, please contact us for a free consultation.
4 Beds
3 Baths
1,964 SqFt
SOLD DATE : 03/30/2022
Key Details
Sold Price $389,000
Property Type Single Family Home
Sub Type Single Family Residence
Listing Status Sold
Purchase Type For Sale
Square Footage 1,964 sqft
Price per Sqft $198
Subdivision Rolling Hills Estate
MLS Listing ID 507735
Sold Date 03/30/22
Style Bungalow
Bedrooms 4
Full Baths 2
Half Baths 1
Year Built 2019
Annual Tax Amount $2,941
Tax Year 2020
Lot Size 1.015 Acres
Acres 1.015
Lot Dimensions 160x276
Property Description
HURRY HURRY!! Check out this gorgeous and spacious home that is basically brand new. Built in 2019 offers split bedroom concept, 4 bedrooms, 2.5 baths and sits on a 1 acre lot in the highly desirable Rolling Hills Estates subdivision. As you enter that home you will notice the open concept along with the 9' ceilings and flows from living room, dining space, and into the amazing custom kitchen! Kitchen offers an enormous center island perfect for prep and entertaining. All of the countertops are concrete and goes perfectly with the backsplash that runs throughout the perimeter of the kitchen from countertop to ceiling. You won't believe your eyes once you enter the custom master bathroom and closet space. Back Patio offers a large 21'x18' stamped concrete patio to enjoy anytime of year. The large laundry room leads you into the garage and also includes an additional bathroom space for easy clean up. Side entrance garage door offers easy access for mower, golf cart whatever you need.
Location
State IN
County Jasper
Interior
Interior Features Country Kitchen, Primary Downstairs
Heating Forced Air, Natural Gas
Fireplace Y
Appliance Dryer, Gas Range, Portable Dishwasher, Range Hood, Refrigerator, Washer
Exterior
Garage Spaces 2.0
View Y/N true
View true
Building
Lot Description Landscaped, Level, Open Lot, Paved
Story One
Schools
School District Kankakee Valley
Others
Tax ID 371201000007003024
SqFt Source Assessor
Acceptable Financing NRA20240111083954033900000000
Listing Terms NRA20240111083954033900000000
Financing VA
Read Less Info
Want to know what your home might be worth? Contact us for a FREE valuation!

Our team is ready to help you sell your home for the highest possible price ASAP
Bought with RE/MAX Executives







