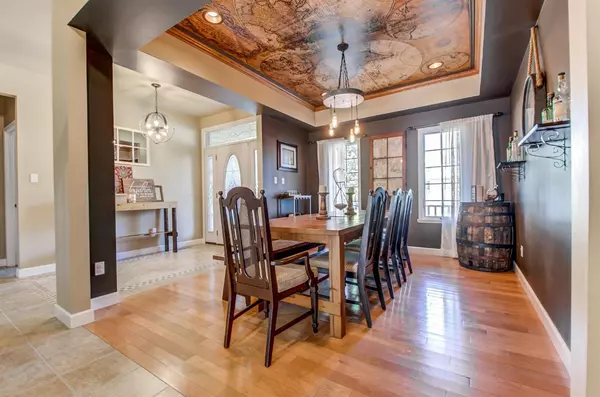$419,900
$419,900
For more information regarding the value of a property, please contact us for a free consultation.
5 Beds
4 Baths
3,994 SqFt
SOLD DATE : 09/10/2021
Key Details
Sold Price $419,900
Property Type Single Family Home
Sub Type Single Family Residence
Listing Status Sold
Purchase Type For Sale
Square Footage 3,994 sqft
Price per Sqft $105
Subdivision Havenwood Sub
MLS Listing ID 497635
Sold Date 09/10/21
Bedrooms 5
Full Baths 3
Half Baths 1
HOA Fees $400
Year Built 2006
Annual Tax Amount $4,563
Tax Year 2020
Lot Dimensions 80 x 139
Property Description
5Bdrm/3.5Bth, 1.5Sty Home LOADED w/ UPGRADES on PREMIUM LOT w/ WOODED BACKDROP offering almost 4,000Sqft of LIVING SPACE! Attractive Exterior w/ Lush Landscaping and Covered Front Porch WELCOMES YOU into Foyer w/ View of Dining Rm boasting Tray Ceiling and HARDWOOD FLOORING. Custom Kitchen offers QUALITY CABINETRY, Built-in Pantry, SS Applcs, GRANITE Cntrtps, & Eat-in Area, which is OPEN CONCEPT to Main Flr GREAT ROOM, highlighted by UNIQUE TRAY CEILING and FIREPLACE. Main Flr MASTER SUITE offers HW Flrng, Private En-Suite w/ JETTED TUB, & Large W-I Closet. Upper Lvl offers 3 Additional Bdrms, along w/ LARGE BONUS ROOM for 5th Bdrm or Playroom/Rec Area. FULLY FINISHED BASEMENT features Vinyl Plank Wood Flrng and TONS of ADDITIONAL LIVING SPACE w/ Bar Area, Rec Rm including PROJECTOR w/ SCREEN and Built-in Speakers, NEWLY FINISHED 3/4th Bth, Office/Den, & Sitting Area. Sliding Glass Doors from Kitchen lead out to PEACEFUL OASIS in PRIVATE BACKYARD w/ Deck, Large Patio, & FIREPIT AREA!
Location
State IN
County Lake
Interior
Interior Features Cathedral Ceiling(s), Dry Bar, Primary Downstairs, Vaulted Ceiling(s), Whirlpool Tub
Heating Forced Air, Natural Gas
Fireplaces Number 1
Fireplace Y
Appliance Dishwasher, Disposal, Dryer, Gas Range, Microwave, Other, Refrigerator, Washer
Exterior
Exterior Feature Other
Garage Spaces 2.5
View Y/N true
View true
Building
Lot Description Landscaped, Level, Paved, Sprinklers In Front, Sprinklers In Rear, Wooded
Story One and One Half, Two
Schools
School District Hanover
Others
Tax ID 451522181007000014
SqFt Source Assessor
Acceptable Financing NRA20240111081759669894000000
Listing Terms NRA20240111081759669894000000
Financing Cash
Read Less Info
Want to know what your home might be worth? Contact us for a FREE valuation!

Our team is ready to help you sell your home for the highest possible price ASAP
Bought with Realest.com







