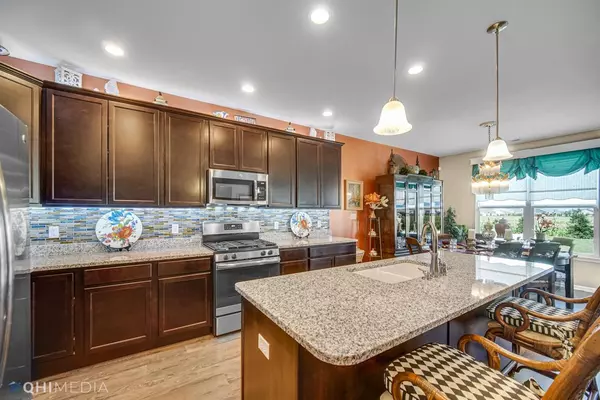$324,500
$324,500
For more information regarding the value of a property, please contact us for a free consultation.
2 Beds
2 Baths
1,780 SqFt
SOLD DATE : 11/19/2021
Key Details
Sold Price $324,500
Property Type Single Family Home
Sub Type Single Family Residence
Listing Status Sold
Purchase Type For Sale
Square Footage 1,780 sqft
Price per Sqft $182
Subdivision Mill Creek Subdivision Phase 3
MLS Listing ID 499897
Sold Date 11/19/21
Style Bungalow
Bedrooms 2
Full Baths 1
Three Quarter Bath 1
HOA Fees $117
Year Built 2018
Annual Tax Amount $2,949
Tax Year 2020
Lot Size 6,229 Sqft
Acres 0.143
Lot Dimensions 50 x 125
Property Description
Paired Cottage Villa in Mill Creek subdivision. This one level Ranch Style Half Duplex features 2 bedrooms, an office that could easily be a 3rd bedroom. Open kitchen includes 42" maple cabinets, crown molding, granite counters, glass backsplash, canister lighting, and stainless steel appliances. Hardwood laminate floor throughout the kitchen and breakfast room.Amenities include 9' ceilings, plantation shutters, 2 panel doors, architectural trim pkg. Finished laundry room, concrete driveway, 15 x 14 patio, architectural roof shingles, 92% efficient furnace, landscaped yard with irrigation system, low E energy star windows, Master bedroom suite with a 3/4 bath including a glass barn-style sliding door, walk-in shower, walk in closet, double sink and sit down vanity. The office features a custom book case. This peaceful yard has no back neighbors! Chandeliers and T.V.'s not included. Furnishings available at additional cost.
Location
State IN
County Lake
Interior
Interior Features Other, Primary Downstairs
Heating Forced Air, Natural Gas
Fireplaces Number 1
Fireplace Y
Appliance Dishwasher, Dryer, Gas Range, Microwave, Refrigerator, Washer
Exterior
Garage Spaces 2.0
View Y/N true
View true
Building
Lot Description Landscaped, Paved, Sprinklers In Front, Sprinklers In Rear
Story One
Others
Tax ID 451510129004000015
SqFt Source Assessor
Acceptable Financing NRA20240111082342104822000000
Listing Terms NRA20240111082342104822000000
Financing Conventional
Read Less Info
Want to know what your home might be worth? Contact us for a FREE valuation!

Our team is ready to help you sell your home for the highest possible price ASAP
Bought with McColly Real Estate







