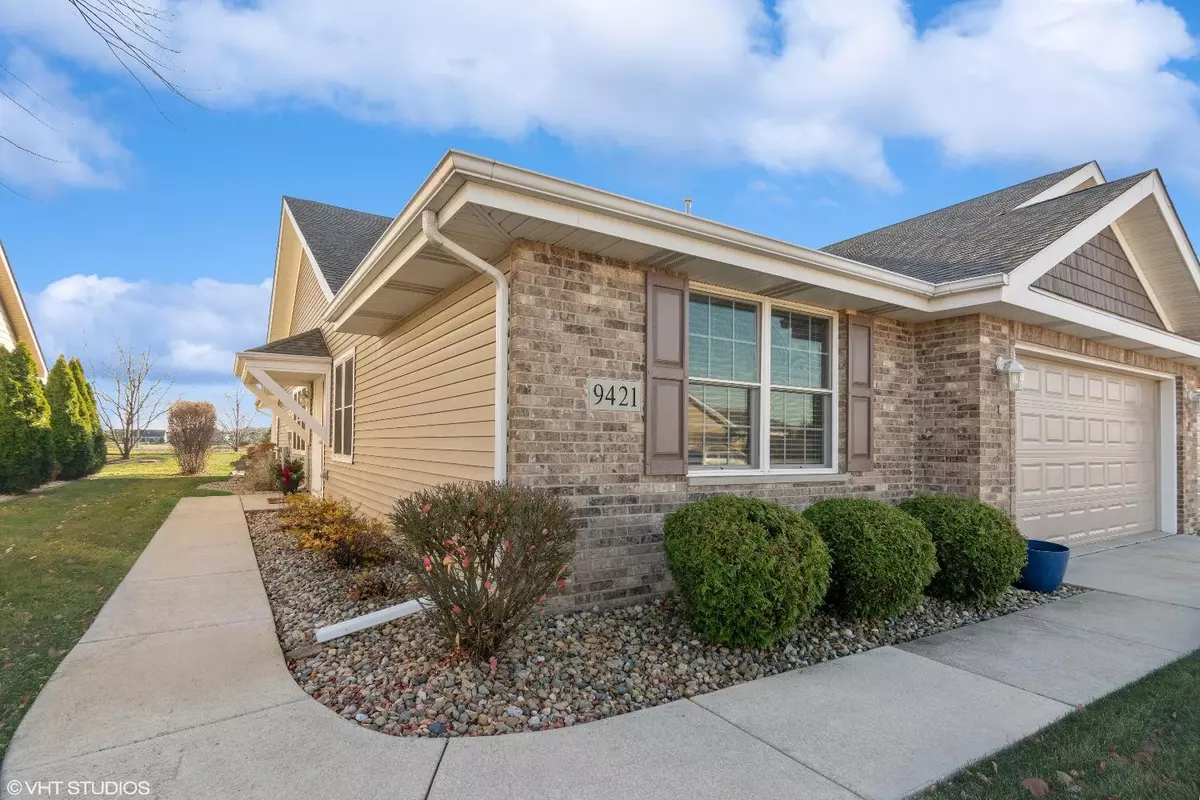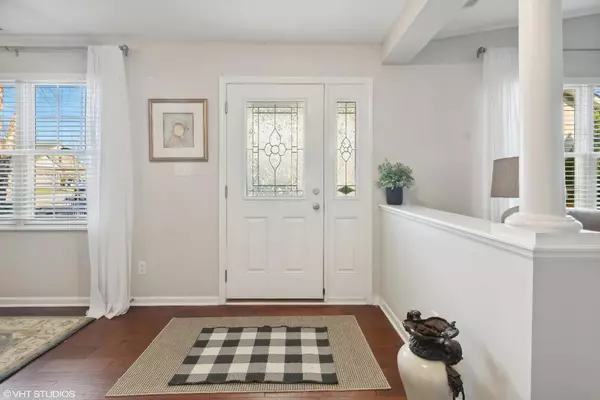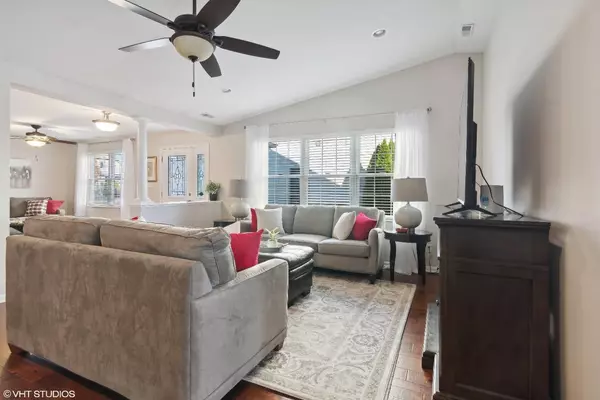$335,000
$339,000
1.2%For more information regarding the value of a property, please contact us for a free consultation.
2 Beds
2 Baths
1,861 SqFt
SOLD DATE : 03/08/2024
Key Details
Sold Price $335,000
Property Type Single Family Home
Sub Type Single Family Residence
Listing Status Sold
Purchase Type For Sale
Square Footage 1,861 sqft
Price per Sqft $180
Subdivision Gates/St John #1C
MLS Listing ID 541876
Sold Date 03/08/24
Style Other
Bedrooms 2
Full Baths 1
Three Quarter Bath 1
HOA Fees $400
Year Built 2014
Annual Tax Amount $3,090
Tax Year 2022
Lot Size 6,019 Sqft
Acres 0.1382
Lot Dimensions 43x`140
Property Description
Prepare to be impressed by the condition of this move-in ready 1/2 duplex. Nestled in the sought-after Gates of St. John, this impeccably maintained split ranch is a haven of convenience. The inviting open concept showcases hand-scraped engineered wood floors throughout the main living area, a charming foyer with a sitting area, 2 bedrooms, and 2 baths. The master suite boasts an ensuite bath with a double vanity, granite counters, and a spacious walk-in closet.The kitchen, adorned with ample cabinets and counter space, features a walk-in pantry, complemented by a generously sized laundry room with a wash tub. A four-season room bathes the space in natural light year-round. The covered patio provides a tranquil retreat. All appliances stay.Benefiting from a prime location in a desirable community, the low HOA covers doorstep snow removal, lawn and landscape maintenance. All this with a 2 car garage with attic storage. What more could you ask for. Schedule your showing today!
Location
State IN
County Lake
Interior
Interior Features Cathedral Ceiling(s), Country Kitchen, Primary Downstairs, Vaulted Ceiling(s)
Heating Forced Air, Natural Gas
Fireplace Y
Appliance Dishwasher, Dryer, Gas Range, Microwave, Range Hood, Refrigerator, Water Softener Owned
Exterior
Garage Spaces 2.0
View Y/N true
View true
Building
Lot Description Landscaped, Level, Paved, Sprinklers In Front, Sprinklers In Rear
Schools
School District Hanover
Others
Tax ID 451503356005000015
SqFt Source Assessor
Acceptable Financing NRA20240201210217795663000000
Listing Terms NRA20240201210217795663000000
Financing Conventional
Read Less Info
Want to know what your home might be worth? Contact us for a FREE valuation!

Our team is ready to help you sell your home for the highest possible price ASAP
Bought with Coldwell Banker Realty







