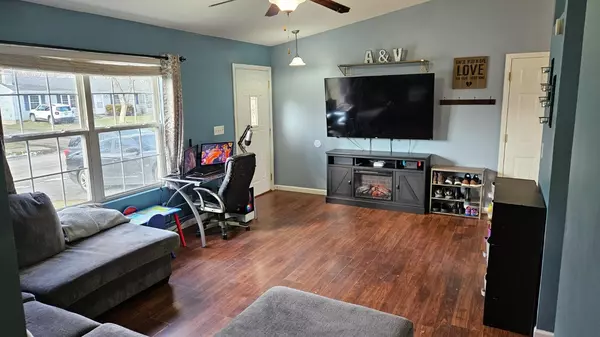$205,000
$200,000
2.5%For more information regarding the value of a property, please contact us for a free consultation.
3 Beds
2 Baths
1,008 SqFt
SOLD DATE : 03/06/2024
Key Details
Sold Price $205,000
Property Type Single Family Home
Sub Type Single Family Residence
Listing Status Sold
Purchase Type For Sale
Square Footage 1,008 sqft
Price per Sqft $203
Subdivision St Michaels American Russian
MLS Listing ID 543761
Sold Date 03/06/24
Style Bungalow
Bedrooms 3
Full Baths 1
Half Baths 1
Year Built 2002
Annual Tax Amount $1,950
Tax Year 2023
Lot Size 10,890 Sqft
Acres 0.25
Lot Dimensions 78 x 140
Property Description
This cozy 3 bed, 1.5 bath ranch-style beauty is a sanctuary of comfort and style. From the front door, you'll see a very open and inviting layout; the airy living room, a modern kitchen, and plenty of space for formal dining... all together for your enjoyment with minimal impediments. The cathedral ceilings add to the feeling of spaciousness and comfort!The good-sized main bedroom comes with an attached half bath, featuring a unique option that includes a shower and a sink! Enjoy the luxury of convenience and privacy. The other two bedrooms are equally inviting.As you explore the large backyard, envision endless possibilities. There's so much room for activities! We can't forget the attached 2 car garage. NWI weather won't ruin your fresh carwash and unloading groceries has never been easier! Your dream home is more than a house; it's a masterpiece of thoughtful design. Do not wait - make it yours today!
Location
State IN
County Porter
Interior
Interior Features Cathedral Ceiling(s), Primary Downstairs, Vaulted Ceiling(s)
Heating Forced Air, Natural Gas
Fireplace Y
Appliance Dishwasher, Gas Range, Microwave, Refrigerator
Exterior
Garage Spaces 2.0
View Y/N true
View true
Building
Lot Description Level, Paved
Story One
Others
Tax ID 640629430005000015
SqFt Source Assessor
Acceptable Financing NRA20240201220723821999000000
Listing Terms NRA20240201220723821999000000
Financing FHA
Read Less Info
Want to know what your home might be worth? Contact us for a FREE valuation!

Our team is ready to help you sell your home for the highest possible price ASAP
Bought with Listing Leaders Premier







