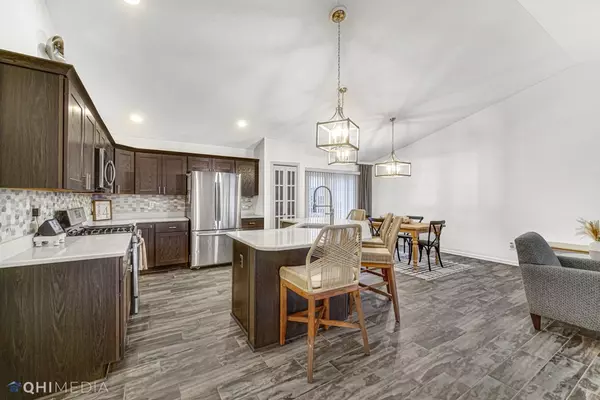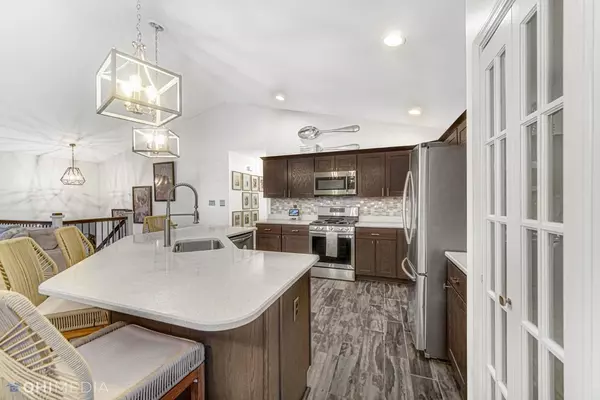$405,000
$399,900
1.3%For more information regarding the value of a property, please contact us for a free consultation.
5 Beds
3 Baths
2,793 SqFt
SOLD DATE : 03/06/2024
Key Details
Sold Price $405,000
Property Type Single Family Home
Sub Type Single Family Residence
Listing Status Sold
Purchase Type For Sale
Square Footage 2,793 sqft
Price per Sqft $145
Subdivision Beverly Estates
MLS Listing ID 543686
Sold Date 03/06/24
Bedrooms 5
Full Baths 1
Three Quarter Bath 2
Year Built 2018
Annual Tax Amount $3,396
Tax Year 2022
Lot Size 0.261 Acres
Acres 0.2615
Lot Dimensions 85 x 134
Property Description
Tastefully upgraded 5 bed 3 bath home in the heart of Lowell! Located in Beverly Estates, this gem is only six years young & has been meticulously maintained & updated- the only thing to do is move in. Stone & vinyl exterior, new front door (2024) & back yard features a deck, & a covered concrete patio! You will love the premium finishes, updated foyer with built in bench & custom trim. Living room features vaulted ceilings & is open to the custom chef's kitchen with large island provides seating for four, premium cabinets, quartz counters, & tile backsplash, & kitchen appliances stay! Main floor features 3 beds including the main bedroom with a walk -in closet, & its own bathroom! 2 additional bedrooms share a 2nd bath. Lower level is open concept with 9' ceilings & the possibilities for this area are endless, vinyl plank flooring & shiplap help make the room cozy! 2 more beds, a bath, laundry, & storage complete this level. 2 car garage & HE furnace, schedule your showing today!
Location
State IN
County Lake
Interior
Interior Features Cathedral Ceiling(s), Primary Downstairs, Vaulted Ceiling(s)
Heating Forced Air, Natural Gas
Fireplaces Number 2
Fireplace Y
Appliance Dishwasher, Gas Range, Microwave, Refrigerator
Exterior
Garage Spaces 2.5
View Y/N true
View true
Building
Lot Description Landscaped, Level, Paved
Story Split Entry (Bi-Level)
Others
Tax ID 451925253026000008
SqFt Source Assessor
Acceptable Financing NRA20240201220734380780000000
Listing Terms NRA20240201220734380780000000
Financing Conventional
Read Less Info
Want to know what your home might be worth? Contact us for a FREE valuation!

Our team is ready to help you sell your home for the highest possible price ASAP
Bought with eXp Realty, LLC







