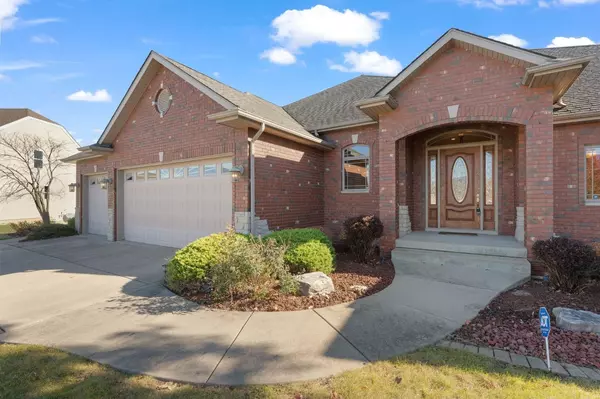$590,000
$625,000
5.6%For more information regarding the value of a property, please contact us for a free consultation.
4 Beds
3 Baths
5,474 SqFt
SOLD DATE : 12/12/2023
Key Details
Sold Price $590,000
Property Type Single Family Home
Sub Type Single Family Residence
Listing Status Sold
Purchase Type For Sale
Square Footage 5,474 sqft
Price per Sqft $107
Subdivision White Hawk West
MLS Listing ID 541631
Sold Date 12/12/23
Style Bungalow
Bedrooms 4
Full Baths 2
Three Quarter Bath 1
HOA Fees $310
Year Built 2007
Annual Tax Amount $5,936
Tax Year 2022
Lot Size 0.410 Acres
Acres 0.41
Lot Dimensions 96x186
Property Description
IMPRESSIVE!!! DISCRIMINATING BUYERS WILL APPRECIATE THE QUALITY CONSTRUCTION, TEXAS SIZE SPACE, AND AN ABUNDANCE OF AMENITIES!! Welcome to the White Hawk West community of Crown Point (ST. JOHN TOWNSHIP)! Deceiving from the outside, spacious on the inside with over 5400 sq ft finished including AN AMAZING BASEMENT WITH A MEDIA ROOM, WET BAR, 4th BEDROOM, BATH, REC ROOM WITH FIREPLACE! 3 TOTAL FIREPLACES! Open concept floor plan seamlessly connects great room with fireplace, dining, and kitchen areas, creating an inviting space for gatherings and everyday living. The spacious main bedroom suite with fireplace offers a serene retreat with private bath for a luxurious escape from the day's hustle and bustle! Two additional main floor bedrooms share another full bath. Decorative inlays in hardwood floors in some main floor rooms, Stepping outside, the property features beautifully landscaped yard with firepit in backyard. WHOLE HOUSE GENERATOR TO LIGHT UP YOUR LIFE, MUST SEE !
Location
State IN
County Lake
Interior
Interior Features Cathedral Ceiling(s), Country Kitchen, Other, Primary Downstairs, Vaulted Ceiling(s), Wet Bar, Whirlpool Tub
Heating Forced Air, Humidity Control, Natural Gas
Fireplaces Number 3
Fireplace Y
Appliance Dishwasher, Gas Range, Refrigerator
Exterior
Exterior Feature Other
Garage Spaces 3.5
View Y/N true
View true
Building
Lot Description Landscaped, Level, Paved, Sprinklers In Front, Sprinklers In Rear
Story One
Schools
School District Lake Central
Others
Tax ID 451136478024000056
SqFt Source Assessor
Acceptable Financing NRA20240201204626048497000000
Listing Terms NRA20240201204626048497000000
Financing Cash
Read Less Info
Want to know what your home might be worth? Contact us for a FREE valuation!

Our team is ready to help you sell your home for the highest possible price ASAP
Bought with McColly Real Estate







