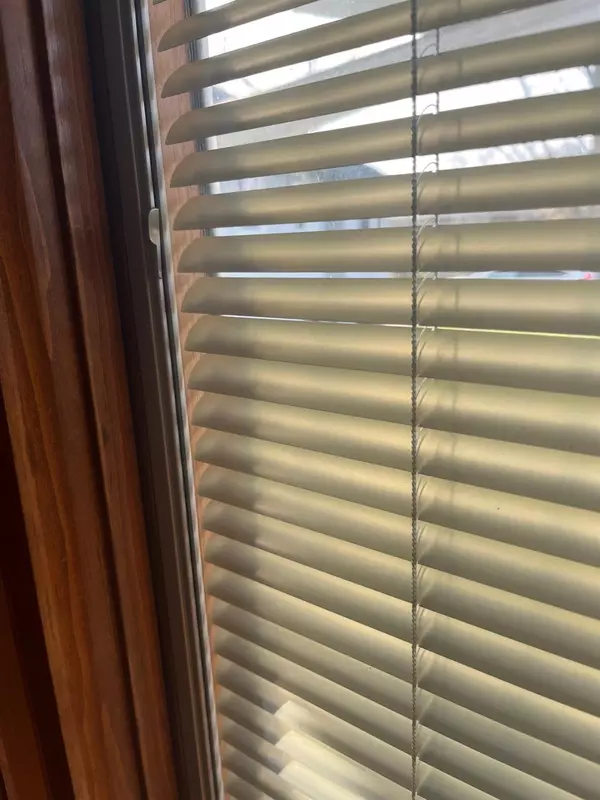$249,900
$249,900
For more information regarding the value of a property, please contact us for a free consultation.
3 Beds
1 Bath
2,104 SqFt
SOLD DATE : 12/28/2023
Key Details
Sold Price $249,900
Property Type Single Family Home
Sub Type Single Family Residence
Listing Status Sold
Purchase Type For Sale
Square Footage 2,104 sqft
Price per Sqft $118
Subdivision Homestead Gardens Master Add
MLS Listing ID 541822
Sold Date 12/28/23
Style Bungalow
Bedrooms 3
Full Baths 1
Year Built 1967
Annual Tax Amount $1,887
Tax Year 2022
Lot Size 8,280 Sqft
Acres 0.1901
Lot Dimensions 69x120
Property Description
Incredible View, Beautiful Home & Convenient Location! Everything you've been looking for! Home has lovely hardwood floors, solid oak doors and trim, new lighting and fans. Freshly painted throughout in neutral colors to compliment any decorating styles. Large eat-in kitchen boasts tile floors, plenty of solid oak cabinets with pull out shelves with neutral Corian counters. Stainless steel appliances to include double oven range for those big meals. Enjoy relaxing in your jetted tub with tile in shower & on floors. In bath linen closet too! All windows have custom blinds behind the glass. Situated at end of culdesac, rear view is incredible as back yard backs up to vacant land & the walking trail high on the hill. 2.5 car garage has a new overhead door & plenty of cabinet space. Basement has also been freshly painted - ready for your large gatherings. Enjoy homeowners peace of mind with a new high efficiency furnace, air conditioner, sump pump, & water heater! Make appt to see today!
Location
State IN
County Lake
Interior
Interior Features Country Kitchen, Primary Downstairs
Heating Forced Air, Natural Gas
Fireplace Y
Appliance Dishwasher, Disposal, Gas Range, Microwave, Refrigerator
Exterior
Exterior Feature None
Garage Spaces 2.5
View Y/N true
View true
Building
Lot Description Cul-De-Sac, Level, Paved
Story One
Others
Tax ID 450722130010000026
SqFt Source Estimated
Acceptable Financing NRA20240201205320518768000000
Listing Terms NRA20240201205320518768000000
Financing Conventional
Read Less Info
Want to know what your home might be worth? Contact us for a FREE valuation!

Our team is ready to help you sell your home for the highest possible price ASAP
Bought with Century 21 Circle







