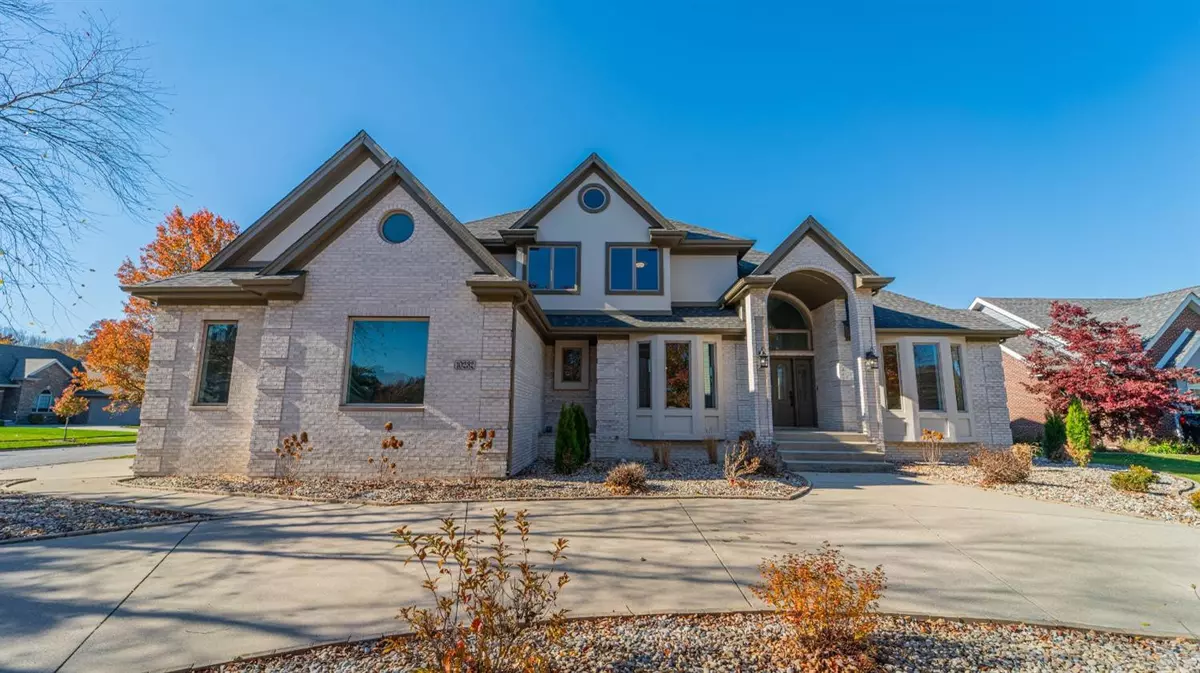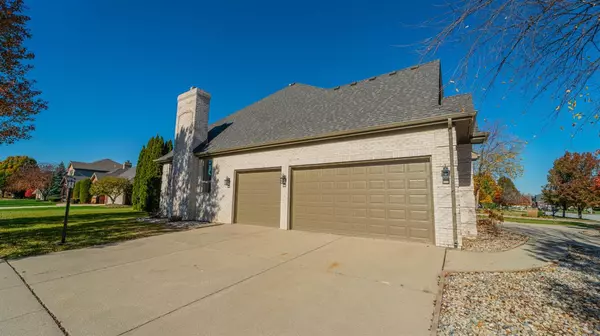$785,000
$799,900
1.9%For more information regarding the value of a property, please contact us for a free consultation.
5 Beds
4 Baths
5,204 SqFt
SOLD DATE : 01/12/2024
Key Details
Sold Price $785,000
Property Type Single Family Home
Sub Type Single Family Residence
Listing Status Sold
Purchase Type For Sale
Square Footage 5,204 sqft
Price per Sqft $150
Subdivision White Oak Ests/Hlnd
MLS Listing ID 542139
Sold Date 01/12/24
Bedrooms 5
Full Baths 2
Half Baths 1
Three Quarter Bath 1
HOA Fees $175
Year Built 2000
Annual Tax Amount $10,573
Tax Year 2022
Lot Size 0.316 Acres
Acres 0.3161
Lot Dimensions 102x135
Property Description
Located in the much sought after White Oak Estates is this captivating fully remodeled brick & stucco 1-1/2 story, 5 bedroom, 4 bath home. Open concept with volume ceilings and expansive windows. Too many amenities to list! The main floor encompasses a master bedroom en suite, gathering areas, gourmet kitchen with island, breakfast nook, dining room, office/den, powder bath, and laundry/mud room. Potential related living through additional entry direct from garage into the finished basement with second full kitchen, wet bar, bathroom, additional utility room, and more. Extensive updating done including new roof, high efficiency furnaces, air conditioning, flooring, quartz vanity tops, light fixtures, faucets and toilets, professionally painted, mostly new appliances including smart Wi-Fi built-in oven/microwave, newer water heater, and the list goes on. Large rear deck, cut curbs for smooth access in and out of the circular pull-thru front drive and 3-1/2 car side load garage.
Location
State IN
County Lake
Interior
Interior Features Cathedral Ceiling(s), In-Law Floorplan, Primary Downstairs, Vaulted Ceiling(s), Wet Bar, Whirlpool Tub
Heating Forced Air, Natural Gas
Fireplaces Number 1
Fireplace Y
Appliance Built-In Gas Range, Dishwasher, Disposal, Microwave, Oven, Range Hood, Refrigerator
Exterior
Garage Spaces 3.5
View Y/N true
View true
Building
Lot Description Corner Lot, Landscaped, Level, Paved, Sprinklers In Front, Sprinklers In Rear
Story One and One Half
Others
Tax ID 450732403020000026
SqFt Source Assessor
Acceptable Financing NRA20240201210714869371000000
Listing Terms NRA20240201210714869371000000
Financing Conventional
Read Less Info
Want to know what your home might be worth? Contact us for a FREE valuation!

Our team is ready to help you sell your home for the highest possible price ASAP
Bought with Redfin







