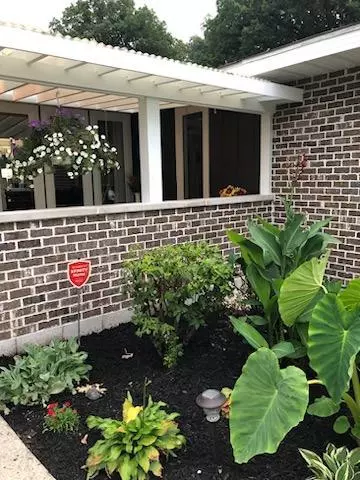$489,900
$499,900
2.0%For more information regarding the value of a property, please contact us for a free consultation.
3 Beds
4 Baths
3,113 SqFt
SOLD DATE : 01/19/2024
Key Details
Sold Price $489,900
Property Type Single Family Home
Sub Type Single Family Residence
Listing Status Sold
Purchase Type For Sale
Square Footage 3,113 sqft
Price per Sqft $157
Subdivision Briarwood 06
MLS Listing ID 542121
Sold Date 01/19/24
Style Bungalow
Bedrooms 3
Full Baths 1
Half Baths 1
Three Quarter Bath 2
Year Built 1976
Annual Tax Amount $3,508
Tax Year 2022
Lot Size 0.303 Acres
Acres 0.3032
Lot Dimensions 104 x 127
Property Description
Fantastic Ranch Home Just Like New! Front of home has been given a New Look, New Brick! When you Step inside this spacious Home you will FALL IN LOVE! ~~So many updates! Freshly painted, new flooring throughout most of home. Eat-in Kitchen has an abundance of soft close cabinets, pull outs, granite countertops. Open Concept to Living Room as well as a step-down formal dining room w/hardwood floors! Great for entertaining family & friends. The 3 bedrooms all have large closets & the Main Bedroom has a fabulous BATH w/gorgeous, tiled shower, double handheld heads & His and Her Sinks & newer vanity. Main BR, Kitchen & Living Room have great views of Your Large Back yard (treelined and private) There is a freshly stained deck w/7-person Hot Tub, just steps from the Main BR. Back yard hosts a 15 x 30 Above ground Pool (w/heater & Pool Bar) And there is More! Mostly finished Basement with 1/2 bath & storage! Garage is drywalled/insul/heated(24 x 27) Come take a look! :You'll be glad you did!
Location
State IN
County Lake
Interior
Interior Features Country Kitchen, Primary Downstairs
Heating Forced Air, Natural Gas
Fireplaces Number 1
Fireplace Y
Appliance Dishwasher, Disposal, Dryer, Exhaust Fan, Freezer, Gas Range, Microwave, Other, Refrigerator, Washer
Exterior
Exterior Feature Lighting
Garage Spaces 2.5
View Y/N true
View true
Building
Lot Description Landscaped, Level, Paved, Wooded
Story One
Others
Tax ID 451609376014000042
SqFt Source Assessor
Acceptable Financing NRA20240201210948615102000000
Listing Terms NRA20240201210948615102000000
Financing Cash
Read Less Info
Want to know what your home might be worth? Contact us for a FREE valuation!

Our team is ready to help you sell your home for the highest possible price ASAP
Bought with Blue Ridge Realty Group







