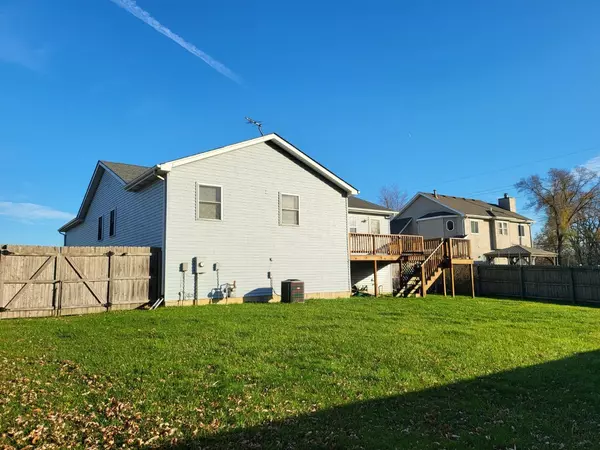$335,000
$349,000
4.0%For more information regarding the value of a property, please contact us for a free consultation.
4 Beds
2 Baths
2,244 SqFt
SOLD DATE : 02/29/2024
Key Details
Sold Price $335,000
Property Type Single Family Home
Sub Type Single Family Residence
Listing Status Sold
Purchase Type For Sale
Square Footage 2,244 sqft
Price per Sqft $149
Subdivision Brookwood Sub #1
MLS Listing ID 543969
Sold Date 02/29/24
Style Bungalow
Bedrooms 4
Full Baths 2
Year Built 1997
Annual Tax Amount $3,143
Tax Year 2022
Lot Size 0.260 Acres
Acres 0.26
Lot Dimensions 80' x 143'
Property Description
This raised ranch home was built for family living. Eye catching entryway to formal living room with large tray ceiling. The large kitchen allows for a family-sized dining table as well as a seating area. Other features include a large front porch, bonus room just a few steps up from the main level which can be used as a bedroom or family room, three bedrooms and a walk-in closet and private bath in the main bedroom. Enjoy the wooded, sunset view from the back deck with deer and other wildlife. The basement offers large amounts of potential living space complete w/bar for entertaining and rough-in for a future bathroom. This home is move in ready - new furnace, hot water heater, dishwasher - 2023, refrigerator and stove - Dec 2021, roof and A/C replaced 2012. Additional features include finished (drywalled) garage w/insulated door, fenced yard, all appliances included as well as a one year home warranty. Seller has an estimate for fresh interior paint (available upon request).
Location
State IN
County Lake
Interior
Interior Features Cathedral Ceiling(s), Primary Downstairs, Vaulted Ceiling(s)
Heating Forced Air, Natural Gas
Fireplace Y
Appliance Dishwasher, Dryer, Freezer, Gas Range, Microwave, Refrigerator, Washer
Exterior
Garage Spaces 2.5
View Y/N true
View true
Building
Lot Description Paved
Story Split Entry (Bi-Level), One
Others
Tax ID 451924152016000008
SqFt Source Assessor
Acceptable Financing NRA20240201221837949408000000
Listing Terms NRA20240201221837949408000000
Financing Cash
Read Less Info
Want to know what your home might be worth? Contact us for a FREE valuation!

Our team is ready to help you sell your home for the highest possible price ASAP
Bought with Anton Agency







