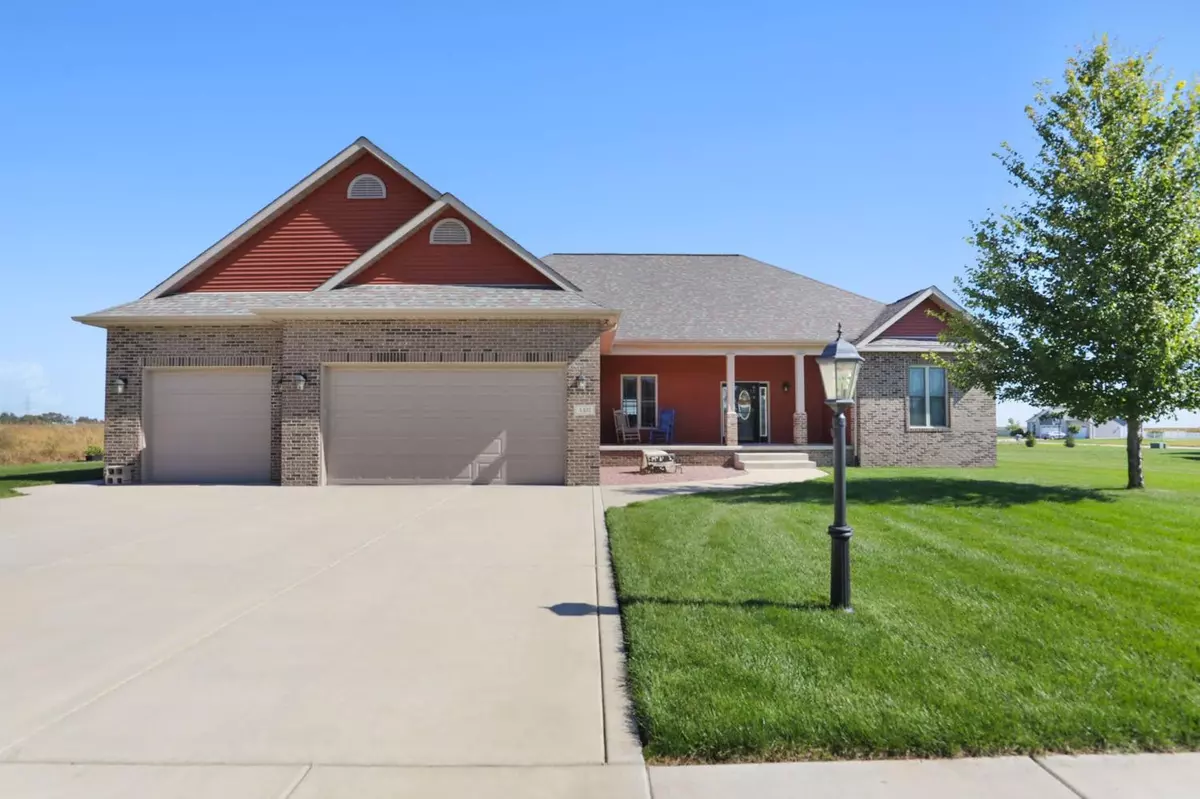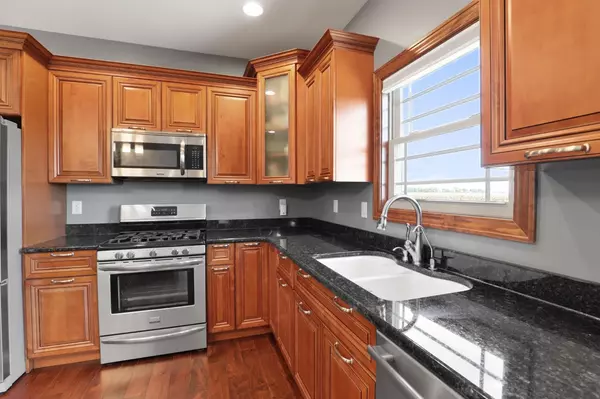$405,000
$417,990
3.1%For more information regarding the value of a property, please contact us for a free consultation.
3 Beds
2 Baths
1,957 SqFt
SOLD DATE : 01/16/2024
Key Details
Sold Price $405,000
Property Type Single Family Home
Sub Type Single Family Residence
Listing Status Sold
Purchase Type For Sale
Square Footage 1,957 sqft
Price per Sqft $206
Subdivision Fieldstone Estates
MLS Listing ID 539543
Sold Date 01/16/24
Style Bungalow
Bedrooms 3
Full Baths 2
Year Built 2014
Annual Tax Amount $2,979
Tax Year 2022
Lot Size 0.482 Acres
Acres 0.482
Lot Dimensions 120x175
Property Description
Welcome to this custom built 3 bedroom, 2 bath open concept ranch home w/ 9 ' ceilings throughout! The kitchen features all wood cabinets with crown molding, soft-close drawers, reverse osmosis system, and granite countertops. The main living areas have engineered wood floors, while bedrooms are carpeted. Great room has a fireplace w/custom mantle, and 12' cathedral ceilings. Enjoy the whirlpool tub and frameless custom shower in your master bedroom with a double trayed ceiling located away from other bedrooms. Two more bedrooms and a finished laundry room w/pocket doors and utility sink complete the main floor. The basement has 9 foot ceilings and already has plumbing roughed in! An upgraded sprinkler unit, a 16x16 concrete patio, inviting 8 x 26 covered front porch, and 3 car garage round out this home. Septic system emptied May 2020. Humidifier and sump pump. Backyard grill stays and hooks up via natural gas.Professional pictures to follow.
Location
State IN
County La Porte
Interior
Interior Features Cathedral Ceiling(s), Primary Downstairs, Vaulted Ceiling(s), Whirlpool Tub
Heating Forced Air, Humidity Control, Natural Gas
Fireplaces Number 1
Fireplace Y
Appliance Dishwasher, Microwave, Water Softener Owned
Exterior
Garage Spaces 3.0
View Y/N true
View true
Building
Lot Description Level, Paved, Sprinklers In Front, Sprinklers In Rear
Story One
Others
Tax ID 460928200018000027
SqFt Source Assessor
Acceptable Financing NRA20240111094031994830000000
Listing Terms NRA20240111094031994830000000
Financing Conventional
Read Less Info
Want to know what your home might be worth? Contact us for a FREE valuation!

Our team is ready to help you sell your home for the highest possible price ASAP
Bought with A.R.E. Partners Inc.







