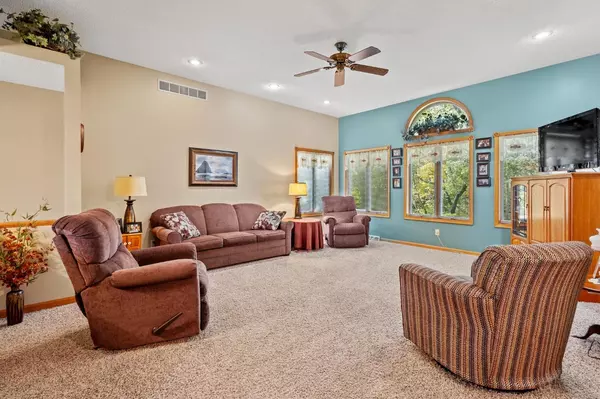$417,500
$424,900
1.7%For more information regarding the value of a property, please contact us for a free consultation.
4 Beds
2 Baths
2,878 SqFt
SOLD DATE : 02/14/2024
Key Details
Sold Price $417,500
Property Type Single Family Home
Sub Type Single Family Residence
Listing Status Sold
Purchase Type For Sale
Square Footage 2,878 sqft
Price per Sqft $145
MLS Listing ID 540512
Sold Date 02/14/24
Style Bungalow
Bedrooms 4
Full Baths 1
Three Quarter Bath 1
Year Built 1991
Annual Tax Amount $1,612
Tax Year 2022
Lot Size 0.630 Acres
Acres 0.63
Lot Dimensions 0.63 Acre
Property Description
This one is sure to check the boxes on your wish list! This 1 owner, 2000+ sqft custom built ranch is on a partially finished basement! This home is loaded with upgrades from the 10ft ceilings & 2x6 exterior walls to the solid oak doors & trim, there is quality throughout. The open foyer & living room make quite a 1st impression! The main floor offers a split floor plan with the primary bedroom tucked away with a walk in closet & 3/4 bath. Bedrooms 2 & 3 are on the opposite end of the home each with built in desks & a shared full bath. A huge kitchen/dining combo offers a huge snack bar and access to the huge rear deck for BBQ's! The basement offers endless opportunities with a possible 4th bedroom & 2 entertaining rooms, PLUS a TON of flex space for you to finish how you want! Need storage? Check out the sheeted area above the attached garage & under the deck. There's more- the 18 x 24 extra garage/shop also has a full storage loft! There is a TON of room here! Wooded back drop!
Location
State IN
County Jasper
Interior
Interior Features Country Kitchen, Primary Downstairs
Heating Forced Air, Natural Gas
Fireplace Y
Appliance Dishwasher, Disposal, Dryer, Gas Range, Refrigerator, Washer, Water Softener Rented
Exterior
Garage Spaces 3.0
View Y/N true
View true
Building
Lot Description Landscaped, Paved, Rolling Slope, Sprinklers In Front, Sprinklers In Rear
Story One
Schools
School District Kankakee Valley
Others
Tax ID 371528000034000024
SqFt Source Assessor
Acceptable Financing NRA20240111094205494472000000
Listing Terms NRA20240111094205494472000000
Financing Conventional
Read Less Info
Want to know what your home might be worth? Contact us for a FREE valuation!

Our team is ready to help you sell your home for the highest possible price ASAP
Bought with RE/MAX Executives







