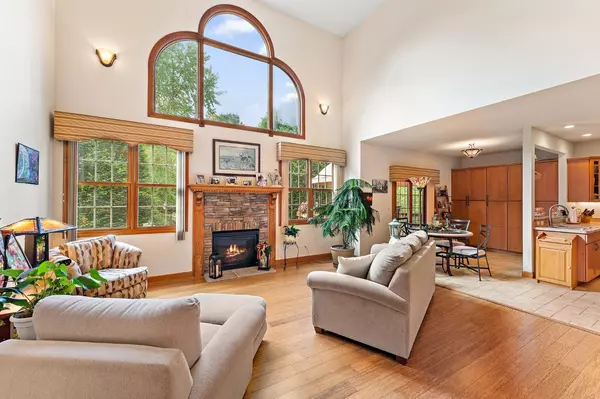$395,000
$399,000
1.0%For more information regarding the value of a property, please contact us for a free consultation.
3 Beds
4 Baths
2,769 SqFt
SOLD DATE : 08/25/2023
Key Details
Sold Price $395,000
Property Type Single Family Home
Sub Type Single Family Residence
Listing Status Sold
Purchase Type For Sale
Square Footage 2,769 sqft
Price per Sqft $142
Subdivision Stone Oak Estates
MLS Listing ID 531027
Sold Date 08/25/23
Bedrooms 3
Full Baths 2
Half Baths 2
HOA Fees $250
Year Built 2005
Annual Tax Amount $2,871
Tax Year 2022
Lot Size 0.461 Acres
Acres 0.4611
Lot Dimensions 103x195
Property Description
Welcome to Stone Oak Estates located in the New Prairie School District. This home is located on a cul-de-sac and the property touches a neighborhood pond. It features a main level bedroom with tray ceiling, full en suite bathroom, and a sizeable closet. On the main floor you will also find a formal dining room, living room with a vaulted ceiling, half bath, laundry, and the generous sized kitchen. The kitchen has tons of storage and extra space to dine as well. Enjoy meals outside with convenient access to the deck from the sliding glass door. Upstairs you will find 2 more bedrooms, a full bathroom, and a home office! The basement has plenty of finished space for all of your entertaining/recreational activities and includes another half bathroom. There is plenty of storage in the basement as well. Outside you will find a fenced in yard, hot tub, irrigation system, and storage shed. Seller is switching main bedroom flooring to match living room.
Location
State IN
County St Joseph
Interior
Interior Features Primary Downstairs, Whirlpool Tub
Heating Forced Air, Natural Gas
Fireplaces Number 1
Fireplace Y
Appliance Dishwasher, Disposal, Dryer, Gas Range, Microwave, Refrigerator, Washer
Exterior
Garage Spaces 2.0
View Y/N true
View true
Building
Lot Description Cul-De-Sac, Landscaped, Pond On Lot, Sprinklers In Front, Sprinklers In Rear
Story One and One Half
Others
Tax ID 710602352017000017
SqFt Source Estimated
Acceptable Financing NRA20240111092836989991000000
Listing Terms NRA20240111092836989991000000
Financing Conventional
Read Less Info
Want to know what your home might be worth? Contact us for a FREE valuation!

Our team is ready to help you sell your home for the highest possible price ASAP
Bought with Coldwell Banker 1st Choice







