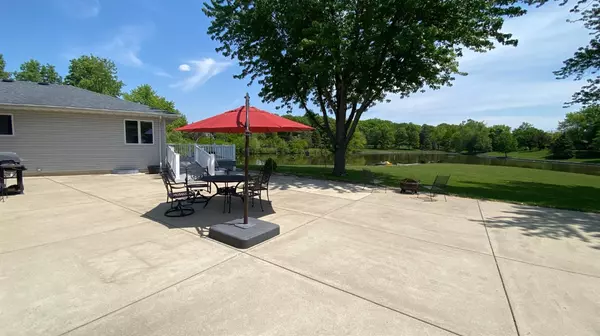$604,600
$672,899
10.1%For more information regarding the value of a property, please contact us for a free consultation.
8 Beds
7 Baths
5,608 SqFt
SOLD DATE : 11/07/2023
Key Details
Sold Price $604,600
Property Type Single Family Home
Sub Type Single Family Residence
Listing Status Sold
Purchase Type For Sale
Square Footage 5,608 sqft
Price per Sqft $107
Subdivision Lakes/Four Seasons 03
MLS Listing ID 530825
Sold Date 11/07/23
Style Bungalow
Bedrooms 8
Full Baths 3
Three Quarter Bath 4
HOA Fees $1,575
Year Built 1978
Annual Tax Amount $5,267
Tax Year 2021
Lot Size 0.624 Acres
Acres 0.624
Lot Dimensions 76x163x75x164
Property Description
Fabulous Lakefront Related Living on over 1/2 acre lot w/ Giant Patio 300+ft of shoreline & Resort style living.Retreat getaway with three separate living areas.Over 5600 sq ft of finished living space plus over 1800 sq ft of unfinished basement ready to finish to a possible total of over 7400 sq ft. 1st living area(3 bed,3 bath)main floor living room open to dining rm,big kitchen w/island and, pantries, access to sunroom w/ great lake views, big rec room w/gas fireplace-wetbar walk out to sunroom,Main BR with access to patio & yard,ensuite w/whirlpool tub& shwr. 2nd& 3 bedrms near baths,Big basement with another rec room,office,work out area and large,unfinished area. 2nd area (3 bed,3 bath) main floor has living room w/lakeviews & f/p, open to kitchen, main bedroom w/ walkout to lakefront deck,& ensuite & dble closets. Lower level has rec room,2 bedrooms ,bath & storage. 3rd area (2bed,1 bath)has LR w/ FP, open to Kitchen w/ island,Main BR w/ Ensuite & walkout to deck and lake views
Location
State IN
County Porter
Interior
Interior Features Country Kitchen, In-Law Floorplan, Wet Bar, Whirlpool Tub
Heating Forced Air, Natural Gas
Fireplaces Number 3
Fireplace Y
Appliance Dishwasher, Gas Range, Microwave, Refrigerator
Exterior
Exterior Feature Dock
Garage Spaces 4.0
View Y/N true
View true
Building
Lot Description Cul-De-Sac, Lake On Lot, Landscaped, Level, Other, Paved
Story One
Others
Tax ID 641110251001000028
SqFt Source Assessor
Acceptable Financing NRA20240111092754087943000000
Listing Terms NRA20240111092754087943000000
Financing Cash
Read Less Info
Want to know what your home might be worth? Contact us for a FREE valuation!

Our team is ready to help you sell your home for the highest possible price ASAP
Bought with Generic Office







