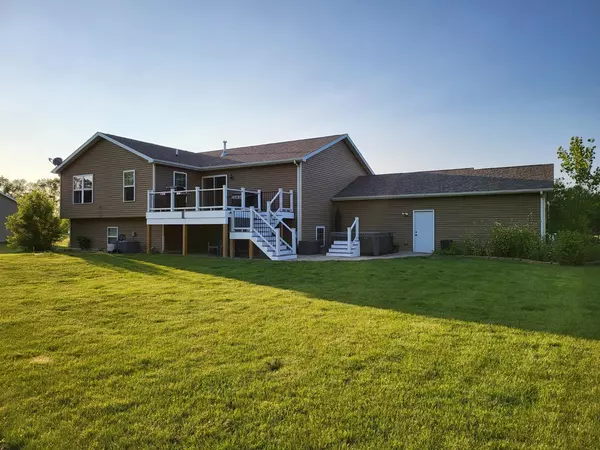$420,000
$465,000
9.7%For more information regarding the value of a property, please contact us for a free consultation.
5 Beds
3 Baths
3,197 SqFt
SOLD DATE : 08/03/2023
Key Details
Sold Price $420,000
Property Type Single Family Home
Sub Type Single Family Residence
Listing Status Sold
Purchase Type For Sale
Square Footage 3,197 sqft
Price per Sqft $131
Subdivision Autumn Oaks
MLS Listing ID 531100
Sold Date 08/03/23
Bedrooms 5
Full Baths 3
Year Built 2013
Annual Tax Amount $3,286
Tax Year 2022
Lot Size 1.000 Acres
Acres 1.0
Lot Dimensions 145' x 300'
Property Description
Quietly resting on an acre of land, this thoughtfully designed and quality built, custom home has a unique and accommodating layout. The main level features a large open concept living space to include an eat-in kitchen with maple cabinetry, crown molding, center island with seating, backsplash, and pantry. The eating area opens up to a newly installed trex deck, via sliding doors, and a main level patio. Adjacent are both a formal, front living room and a rear flex room, featuring southern views and barn doors. The primary bedroom has a tray ceiling, private bath, and walk-in closet. Two additional bedrooms and second bathroom complete the main level. Hardwoods can be found in the main living areas. The lower-level features newer carpeting, the 4th and 5th bedrooms (or secondary gathering space/home gym/office), laundry room, and full bath. Exterior features include a finished-3 car garage w/epoxy floor, sprinkler system, stamped concrete, invisible fence and home warranty.
Location
State IN
County Newton
Interior
Interior Features Primary Downstairs
Heating Forced Air, Natural Gas
Fireplace Y
Appliance Dishwasher, Gas Range, Microwave, Water Softener Owned
Exterior
Garage Spaces 3.0
View Y/N true
View true
Building
Lot Description Landscaped, Level, Paved, Sprinklers In Front, Sprinklers In Rear
Story Split Entry (Bi-Level)
Others
Tax ID 560501113034000013
SqFt Source Builder
Acceptable Financing NRA20240111092810861137000000
Listing Terms NRA20240111092810861137000000
Financing Conventional
Read Less Info
Want to know what your home might be worth? Contact us for a FREE valuation!

Our team is ready to help you sell your home for the highest possible price ASAP
Bought with Realty Executives Premier







