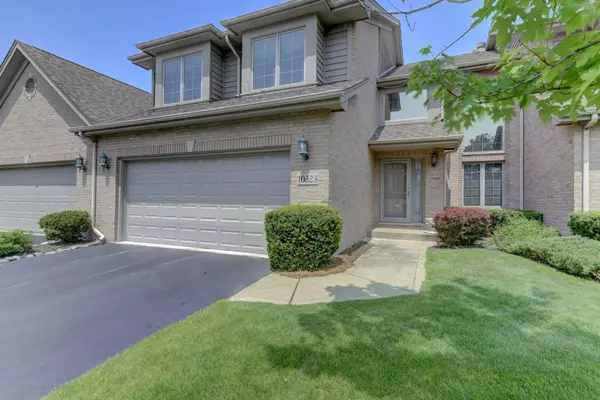$415,000
$425,000
2.4%For more information regarding the value of a property, please contact us for a free consultation.
3 Beds
3 Baths
1,825 SqFt
SOLD DATE : 07/07/2023
Key Details
Sold Price $415,000
Property Type Condo
Sub Type Condominium
Listing Status Sold
Purchase Type For Sale
Square Footage 1,825 sqft
Price per Sqft $227
Subdivision Townhomes/White Oak Estates Hpr
MLS Listing ID 530622
Sold Date 07/07/23
Style Other
Bedrooms 3
Full Baths 1
Half Baths 1
Three Quarter Bath 1
HOA Fees $4,150
Year Built 1995
Annual Tax Amount $4,622
Tax Year 2022
Lot Dimensions common
Property Description
This impressive, brick townhome has all the I WANTS and you'll love the location! Voluminous ceiling lines, open concept floor plan, main level bedroom suite, and home office area - are just some of the notable features of this home. The large Living Room shares a fireplace with the Dining Room. The fully equipped eat-in Kitchen offers upgraded Koreman cabinetry, Corian countertops with tile backsplash, and convenient pull-outs in pantry and base cabinets. The dinette opens out to a deck w/bench seating and landscaped yard. A spacious Primary Bedroom Suite on the main level offers great closet space, full bath with whirlpool tub, double bowl vanity, and walk-in shower. The main level Laundry is so convenient. Upstairs features a large Loft area for office or TV area and two more bedrooms that share a three quarter bath. The lower level is unfinished so perfect to complete with space you would enjoy, i.e. recreation room, hobby/craft area, exercise/gym room & it is roughed in for a bath
Location
State IN
County Lake
Interior
Interior Features Cathedral Ceiling(s), Primary Downstairs, Vaulted Ceiling(s), Whirlpool Tub
Heating Forced Air, Humidity Control, Natural Gas
Fireplaces Number 1
Fireplace Y
Appliance Built-In Electric Range, Dishwasher, Disposal, Dryer, Microwave, Refrigerator, Washer
Exterior
Exterior Feature Gas Grill
Garage Spaces 2.5
View Y/N true
View true
Building
Lot Description Landscaped, Paved, Sprinklers In Front, Sprinklers In Rear
Schools
School District Munster
Others
Tax ID 450732357010000027
SqFt Source Assessor
Acceptable Financing NRA20240111092722347461000000
Listing Terms NRA20240111092722347461000000
Financing Conventional
Read Less Info
Want to know what your home might be worth? Contact us for a FREE valuation!

Our team is ready to help you sell your home for the highest possible price ASAP
Bought with T.J. Boyle Real Estate, Inc.







